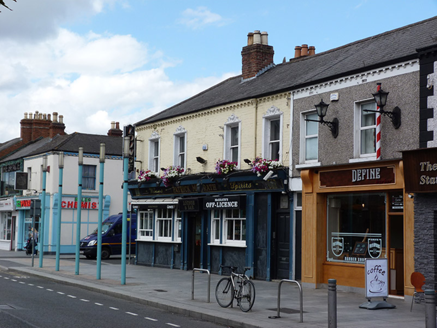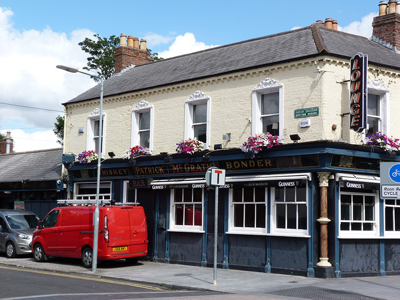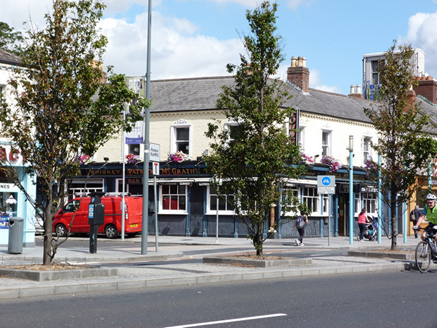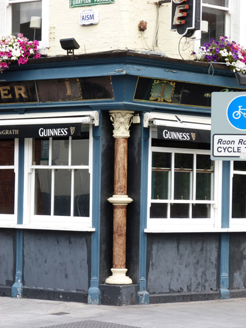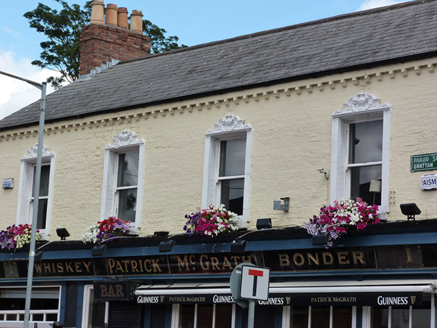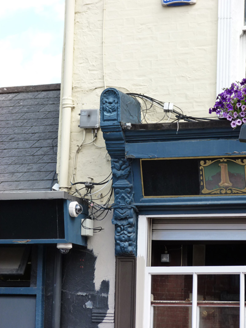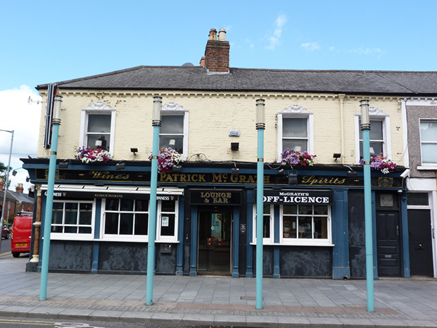Survey Data
Reg No
50130210
Rating
Regional
Categories of Special Interest
Architectural, Artistic, Social
Original Use
House
In Use As
Public house
Date
1870 - 1890
Coordinates
315954, 236105
Date Recorded
16/07/2018
Date Updated
--/--/--
Description
Attached corner-sited four-bay two-storey former house (or houses), built c. 1880, having four-bay side (south) elevation with single-storey extension. pubfront to front (east) and side elevations. Now in use as public house. Hipped roof with clay ridge tiles and dentillated eaves course, and brick chimneystacks with clay pots. Painted brick walling to front and side elevations. Square-headed window openings with moulded render surrounds and pediments decorated with scrolls and urns, with one-over-one pane timber sliding sash windows to first floor. pubfront has rendered walls over moulded rendered plinth course, timber panelled pilasters, square-headed window openings with one-over-one, three-over-three and five-over-five pane timber sliding sash windows with continuous timber sills, square-headed doorways with timber panelled pilasters; timber fascia and cornice terminated by foliate brackets; and masonry column with foliate capital to corner. Interior has timber bar, timber panelled walls and coffered ceiling. Located at junction of Drumcondra Road Lower and Grattan Parade.
Appraisal
This public house retains its early form and character, constituting a vibrant addition to the streetscape. The pubfront, including the corner column, attractively addresses the junction of Drumcondra Road Lower and Grattan Parade. Render detailing is used to good effect in the window openings, adding artistic interest to the façade. Earlier structures existed on the site, but by the early twentieth century the adjoining sites were amalgamated to form a public house. It is a site of social gathering with landmark qualities within the local area.
