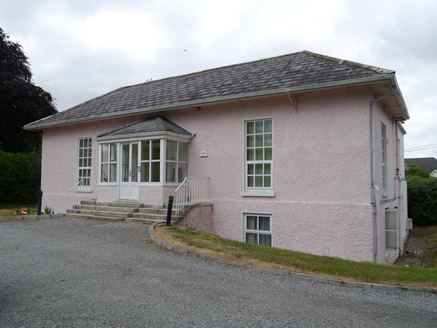Survey Data
Reg No
50130218
Rating
Regional
Categories of Special Interest
Architectural
Original Use
House
In Use As
Apartment/flat (converted)
Date
1750 - 1830
Coordinates
317863, 240184
Date Recorded
17/07/2018
Date Updated
--/--/--
Description
Detached three-bay single-storey L-plan former house over raised basement, built c. 1790 and extended c. 1900, having front block abutted to rear (north) by full-width block and later half-width rear extension, and with recent porch addition to front. Now in use as apartments. Three hipped slate roofs with angled clay ridges and hips, front block having overhanging eaves with painted timber soffits on angled metal brackets, roughcast rendered chimneystacks with concrete copings and clay pots, and replacement uPVC rainwater goods. Front block generally has painted roughcast walls over slightly stepped-out basement walling, and rear blocks and east elevation of front block have painted smooth cement-rendered walls and staggered stringcourse. Square-headed window openings with patent reveals, painted masonry sills and replacement uPVC windows. Original entrance hidden by recent hipped roof porch with glazed sides on roughcast plinth walls and located on topmost of flight of four wide granite steps, opening onto four later granite steps set over centre of original steps. Surrounded by lawns and drive with garden to northwest enclosed by fencing; site bounded by recent cement-rendered plinth walls and gate piers with steels gates and railings in built-up setting.
Appraisal
A neatly proportioned, but heavily altered, later Georgian villa, set in private grounds in a built-up suburban area. The first and second OS maps (1830s; 1870s) show the house with ornamental gardens to the west, surrounded by parkland, and having its own gate lodges, but the site is much diminished. The symmetrical proportions and evolved form of the house is recognizable, but its once handsome frontage is obscured by a porch addition which has encroached on the original entrance. Its survival provides historical context and architectural interest to the surrounding area.

