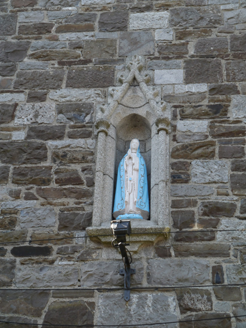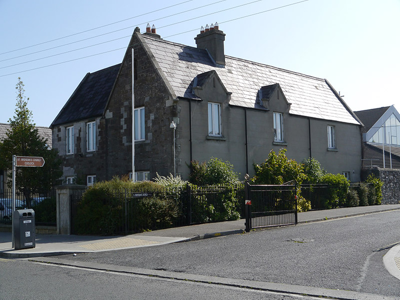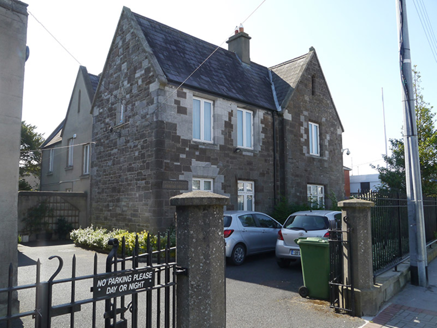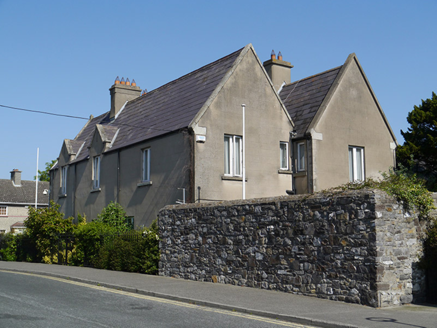Survey Data
Reg No
50130229
Rating
Regional
Categories of Special Interest
Architectural, Social
Original Use
School
In Use As
Presbytery/parochial/curate's house
Date
1840 - 1880
Coordinates
319769, 239050
Date Recorded
06/06/2018
Date Updated
--/--/--
Description
Detached two-storey former school, built c. 1860, now in use as presbytery, having three-bay street-front (west) elevation with slightly projecting south bay, three-bay return at south end (eastern bay may be recent), and late twentieth-century additions to north. Pitched slate roofs with angled ridge tiles and replacement aluminium rainwater goods; three cement-rendered corniced chimneystacks with clay pots; cut stone copings and kneelers to older gables at north and west. Exposed limestone walling to north gable and west elevation, with granite quoins; lined cement-rendered walls elsewhere on plinth course; granite slightly pointed niche to north gable, framed by colonnettes and detailed hood, and having basal corbelling, with Marian statue. Diminutive blind openings to gables and dormers. Square-headed window openings with granite sills, plain reveals to rendered walls and chamfered granite surrounds to stone walls, all having replacement uPVC windows. Square-headed doorway to recess in north elevation, with brick surround and four-panel timber door with overlight and brass furniture, and having granite step. Small garden to front and south, enclosed by recent metal railings, west boundary having concrete dwarf wall with granite coping, and octagonal-plan concrete gate piers.
Appraisal
St. Brendan's Presbytery forms a handsome street-front companion to the adjacent former church, expressing the history of the parish of Coolock. Probably built at the end of the nineteenth century, the building contrasts with the surrounding later houses and the 1970s church to the east. It is thought to have been a Catholic school building and may have been built to replace an existing school. It largely retains its original form and character, although the windows have been replaced, and while it has been extended with further gabled projections, these are largely in keeping with the original character. Prominently located on a corner site, it contributes to the architectural heritage and social history of the Coolock area.







