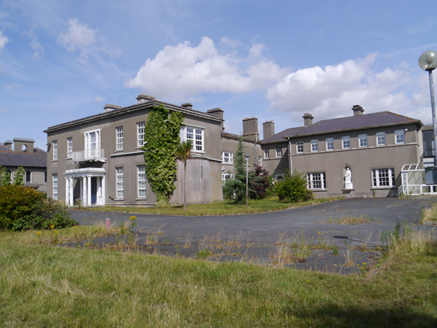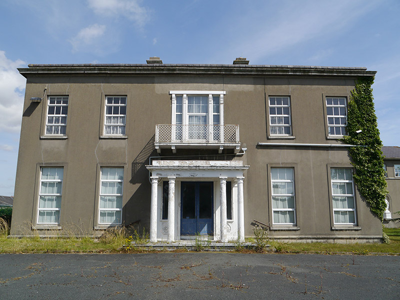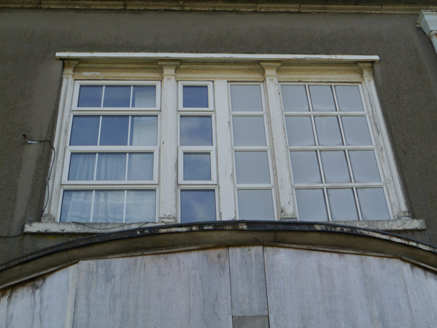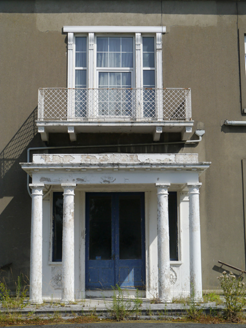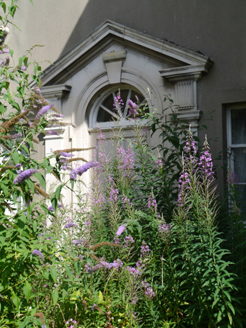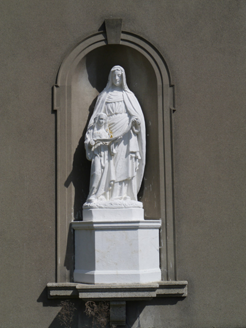Survey Data
Reg No
50130235
Rating
Regional
Categories of Special Interest
Architectural, Historical, Social
Previous Name
Guinness House
Original Use
Farm house
Historical Use
Nursing/convalescence home
Date
1760 - 1765
Coordinates
317986, 239288
Date Recorded
25/07/2018
Date Updated
--/--/--
Description
Attached five-bay two-storey former farmhouse, built 1764, having bay windows to east and west end elevations, and two-storey twentieth-century extensions to rear (north) and east. Hipped slate roof to original block, with angled ridge tiles and corniced granite chimneystacks having raised parapets; concealed gutters and cast-iron downpipes; and copper-sheeted roofs to bay windows. Cement-rendered walls with granite cornice, plinth and plinth course. Square-headed window openings, set in raised cement-rendered surrounds, with granite sills and replacement uPVC windows; opening above entrance has tripartite timber surround with panelled pilasters having consoles; cast-iron balcony to south elevation. Square-headed doorway, set in painted prostyle Doric porch having columns, pilasters and frieze, and double-leaf timber door with glazed panels and sidelights opening onto limestone platform. Early twentieth-century extensions to northeast broadly in keeping, having hipped slate roofs, cement-rendered walls, continuous sill to first floor of east block, surviving timber sliding sash windows to east block (tripartite six-over-six pane to ground floor; two-over-four and three-over-six pane to west end of first floor), round-headed doorway to link block between original house and east block, with ornate classical limestone surround, and round-headed niche with statue of Our Lady of Mercy to ground floor of east block; later mid-twentieth-century extensions further to east. Set in lawns, having grotto with statue of Virgin Mary, and remains of driveway and carriage circle.
Appraisal
A gracious eighteenth-century farmhouse bought by Arthur Guinness in 1764 as his primary residence and owned by the family until 1855. The building was taken on by the Sisters of Mercy about 1900 and extended for use as a convalescence home that opened in 1902. The original house is composed on a symmetrical plan, retaining much of its historic character and form, as well as many of its historical features, including its porch and first floor balcony, although its bay windows are boarded up. The Sisters' extension also has some notable features, including a handsome classical doorcase, and is in the same style as their neighbouring convent building and chapel. There is still a certain sense of the rural setting of the house, with its immediate lawns giving onto Beaumont Woods. The house's original entrance gate lies to the west on The Park.
