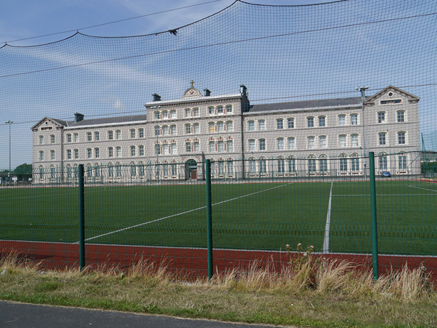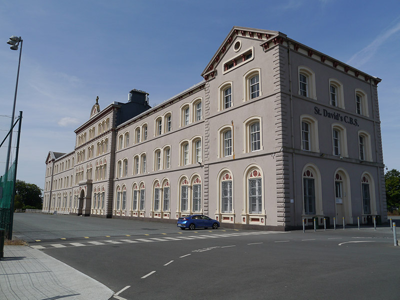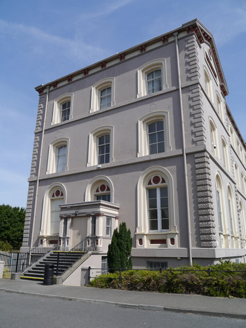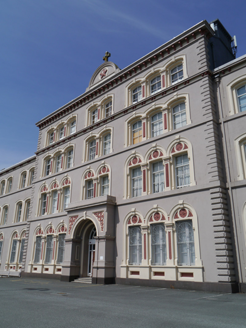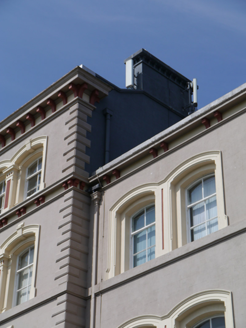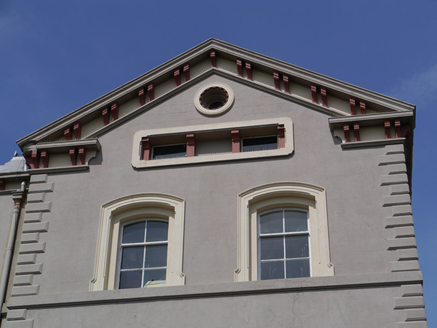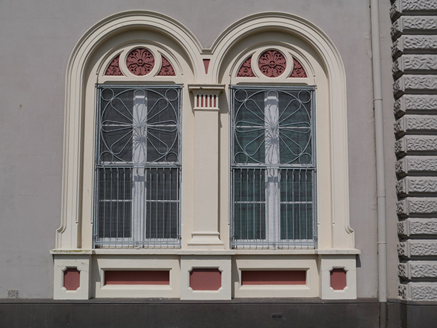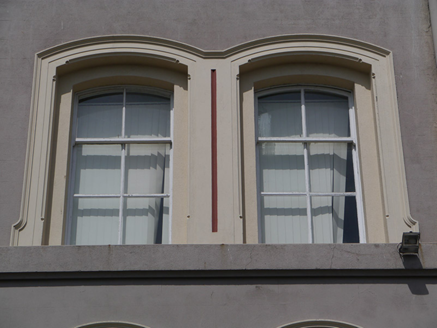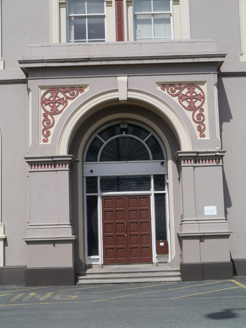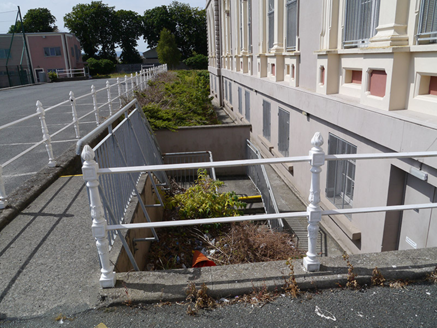Survey Data
Reg No
50130242
Rating
Regional
Categories of Special Interest
Architectural, Artistic, Social
Previous Name
Artaine Industrial School
Original Use
Industrial school
In Use As
School
Date
1870 - 1880
Coordinates
318659, 238219
Date Recorded
25/07/2018
Date Updated
--/--/--
Description
Detached thirteen-bay two-storey Italianate former industrial school building, built 1871-9, with shallow three-bay breakfront, pedimented gabled two-bay ends, and having raised basement to southwest end. Pitched slate roofs with parapets and concealed gutters and replacement uPVC downpipes, having corniced chimneystacks with clay pots. Smooth rendered walls with plinth course, stringcourses and rusticated quoins, bracketed eaves and leaded copings to parapets; segmental pediment to middle of breakfront surmounted by cross. Square-headed window openings to ground floor of all bays except projecting ends, set in decorative round-headed moulded architraves with knees, tympanum decorations and panelled aprons, tripled to end bays of breakfront and doubled elsewhere, having two-over-two pane timber sliding sash windows with thick mullions and decorative metal grilles and openings separated by panelled piers with capitals and plinths; camber-headed window openings to first and second floors with moulded architraves, knees and two-over-four pane timber sliding sash windows; openings to projecting ends similarly detailed but are single. Some margined one-over-two pane timber sliding sash windows to rear. Elliptical-headed doorway set into projecting classical porch with pilasters, fluted imposts, moulded archivolt and spandrel decoration and having receded timber screen with double-leaf replacement timber door set in glazed screen; secondary entrance to southwest elevation set in projecting Doric porch with paired pilasters flanking sidelights, approached by flight of ten concrete steps having replacement steel railings and granite copings to plinth walls. Remains of another wing projecting to northwest, now largely demolished. Set in tarmac yard with various ancillary structures, tennis courts and lawns to east.
Appraisal
A generously sized school building with loosely classical detailing in stucco, built as a Christian Brothers school for boys who had committed minor offences or truancy. It provided religious instruction and industrial activities to provide the boys with a craft, such as cabinetmaking or shoemaking, and it had an extensive farm nearby. The school closed in 1969 and has housed Saint David's Christian Brothers School since 1973. A projecting wing to the northwest shown on the Ordnance Survey map of about 1905, probably the chapel, has since been demolished. The school retains an imposing character and many of its original features, such as attractive designed metal grilles to protect ground floor windows. While its detailing is an imaginative and clunky interpretation of Italianate style, the school is distinguished by a sophisticated progression of window groupings that culminates in the tripartite arrangement of the central breakfront. The institution run by the Christian Brothers had, regrettably, a reputation for inflicting cruelty on the children in its care.
