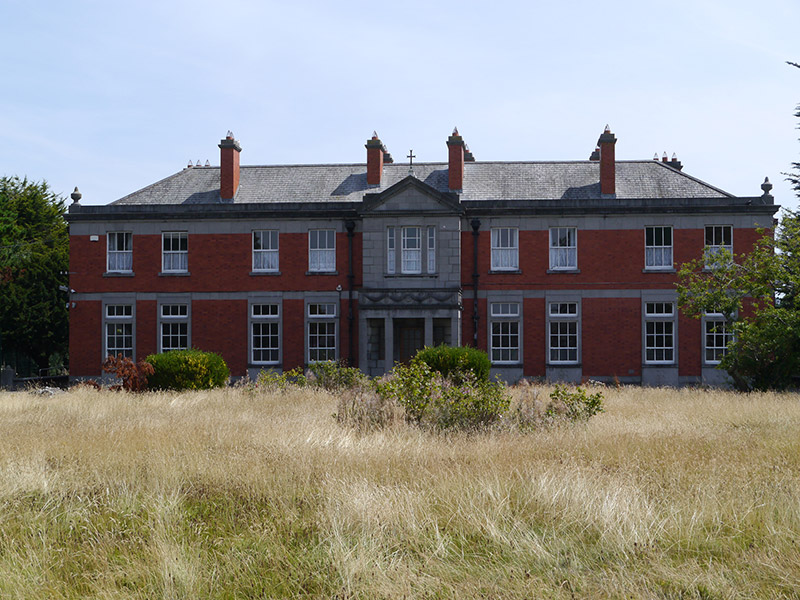Survey Data
Reg No
50130247
Rating
Regional
Categories of Special Interest
Architectural, Social
Original Use
Convent/nunnery
In Use As
Convent/nunnery
Date
1925 - 1935
Coordinates
319571, 238045
Date Recorded
25/07/2018
Date Updated
--/--/--
Description
Detached five-bay two-storey U-plan former convent building, built 1928-32, having shallow pedimented limestone breakfront. Hipped slate roofs with angled ridges and hips, having red brick chimneystacks with limestone copings and terracotta pots, parapets with concealed gutters, and cast-iron downpipes. Red brick walls with limestone plinth, friezes and stringcourses; breakfront surmounted by copper cross and urns to each end of parapets. Square-headed paired window openings with limestone sills and raised limestone surrounds to ground floor; timber sliding sash windows, three-over-three pane to first floor and six-over-three pane to ground floor with three-pane transom lights; tripartite window opening to breakfront with raised limestone surround and pilasters to middle. Square-headed doorway set within open porch having astylar square-plan columns and frieze of swags, and having timber door with glazed panels and sidelights. Set within grounds with trees and lawns, having chapel wing to southeast of red brick construction with camber-headed windows. Site enclosed by concrete dwarf wall and piers with iron gates and railings.
Appraisal
An early twentieth-century convent building, built for the Holy Faith Sisters, probably to designs by Robinson and Keefe and also featuring work by P.J. Munden. The convent retains its original character and details as well as a sense of its original rural aspect, protected from surrounding developments by large grounds. St. Mary's Secondary School was erected at the east end of the convent's lands in the late 1960s. The convent lies in a context of conventual and religious complexes in north Dublin, in particular Holy Faith Convent Glasnevin and Beaumont Convent of Mercy.

