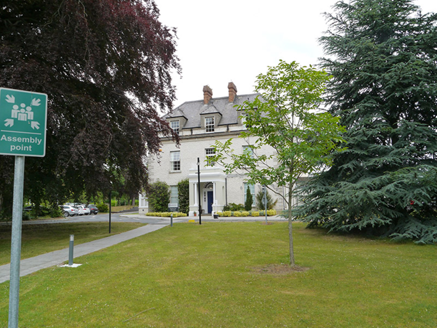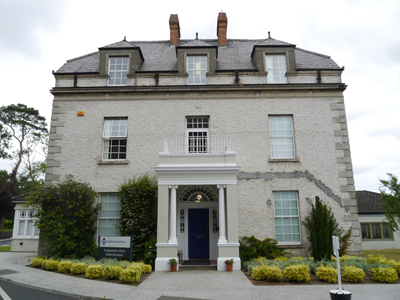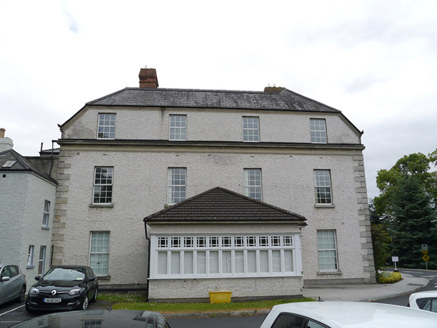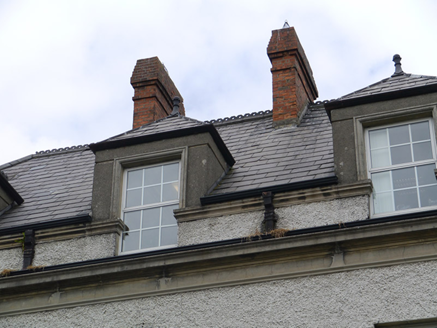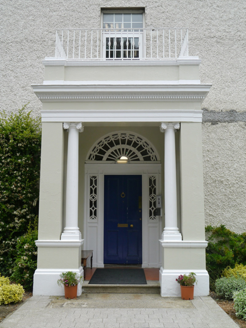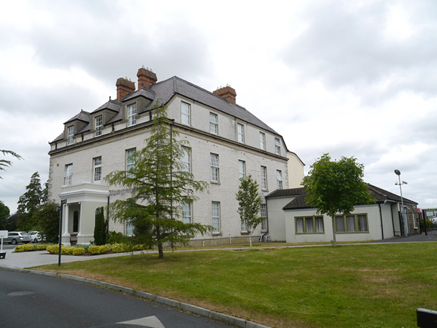Survey Data
Reg No
50130254
Rating
Regional
Categories of Special Interest
Architectural, Artistic, Social
Original Use
House
Historical Use
Hospital/infirmary
In Use As
Hospital/infirmary
Date
1845 - 1870
Coordinates
316817, 237952
Date Recorded
20/06/2018
Date Updated
--/--/--
Description
Detached three-bay two-storey former house, built c. 1850, with dormer attic storey added c. 1865, and having five-bay rear elevation and four-bay sides. In use for healthcare since about 1857. Half-hipped slated mansard roof, with ridge ornaments and having red brick corniced chimneystacks with clay pots, and some original cast-iron and some replacement uPVC rainwater goods. Roughcast rendered walls over cement-rendered plinth with granite quoins and stucco cornice over plain frieze. Square-headed window openings with patent reveals, granite sills and replacement uPVC windows; three slated and cement-rendered dormers with moulded plaster architraves. Round-headed doorway with panelled timber surround, ornate cast-iron fanlight and side-lights, and four-panel bolection-moulded timber door with beaded muntin and brass furniture; set in open projecting stucco porch with dentillated entablature and parapet, two cast-iron Roman Ionic columns on pedestals, and round-headed windows to sides. Range of original attached outbuildings to north with pitched and hipped slate roofs, cast-iron rainwater goods and some red brick and some rendered chimneystacks, having mostly smooth-rendered walls and canted-bays to north elevation; later conservatory with concrete tiled roof to west elevation and office accommodation to east. Set in remains of former demesne, with trees and planted margins, largely occupied by recent hospital buildings.
Appraisal
A handsome nineteenth-century house, but in use as a healthcare facility for most of its existence. It first appears, captioned 'Highfield (Lunatic Asylum)' on the Ordnance Survey map of about 1870, having been leased from Dublin Corporation by the Quaker Eustace family, as a residential mental health facility for women. The Eustace family's endeavours eventually became Highfield Healthcare, which has now extended to a substantial complex on the site. The building is on a symmetrical plan and was enlarged in 1865 with the addition of the mansard attic storey, in which Drs John and Marcus Eustace lived. The house retains many of its historic features, including dormers and an elegant porch, as well as an extensive range of largely original outbuildings to the north. It remains a peaceful and rather grand presence on approach through the trees. The building also has substantial historical and social value as the built reminder of the legacy of ongoing healthcare on the site, and foreshadowing advances in mental health care in the later nineteenth century, through the provision of tranquil environmental conditions and fresh air.
