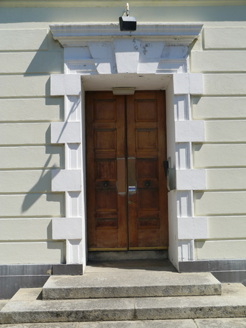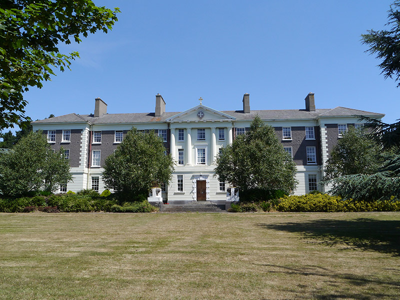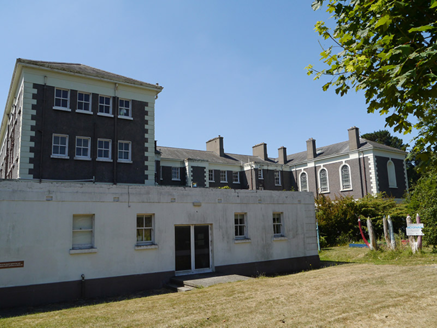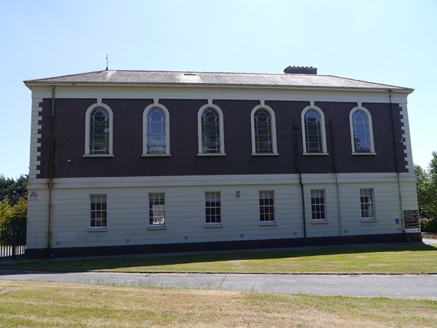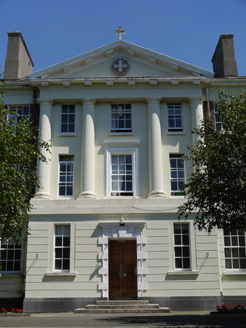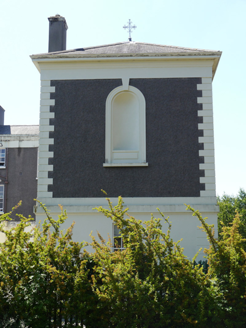Survey Data
Reg No
50130265
Rating
Regional
Categories of Special Interest
Architectural, Artistic, Social
Previous Name
St. Patrick's Monastery
Original Use
Monastery
In Use As
Library/archive
Date
1925 - 1930
Coordinates
317766, 237162
Date Recorded
03/07/2018
Date Updated
--/--/--
Description
Detached fifteen-bay three-storey neo-Georgian U-plan former Christian Brothers monastery, built 1928-9, having pedimented three-bay breakfront with Doric portico, slightly projecting two-bay ends and with six-bay two-storey chapel forming west block. Now in use as library for neighbouring Marino Institute of Education. Hipped slated roofs with angled ridge and hip tiles, cement-rendered chimneystacks with clay pots, and original cast-iron rainwater goods. Painted channelled render to ground floor, smooth render to upper floors of breakfront, smooth render quoins to upper floors of end projections, and roughcast cement-rendered walls elsewhere, and having render stringcourse and frieze between lower floors, pediment having dentils, Christian Brothers badge and copper cross finial. Square-headed window openings throughout, with painted reveals and sills and timber sliding sash windows, six-over-six pane to lower floors and three-over-six pane to top floor; breakfront has different arrangement of three-over-six pane flanked by two-over-four pane to top floor, six-over-six pane with moulded surround and cornice to first floor, and four-over-four pane to end bays of lower floors. Former chapel has round-headed openings to upper level, with raised keystones and moulded surrounds, painted sills and stained-glass leaded lights; ground floor as per front elevation. Square-headed principal doorway with Gibbsian surround, triple keystone and double-leaf door with five panels to each leaf with brass furniture, opening onto three granite steps; secondary entrances to courtyard elevations. Set on slightly elevated terrace with steps flanked by urns descending to lawn and gardens to front, with drive and grounds extending towards St. Mary's College to west and sports fields to north.
Appraisal
A generously proportioned former Christian Brothers monastery (St. Patrick's) built to designs by Ralph Byrne, presumably replacing the Brothers' residence at the earlier Marino House that was demolished around this time. It retains its original detailing and character, and stands in a prominent location overlooking the various large-scale public buildings on Griffith Avenue. The building has a strong and distinctive neo-Georgian character that associates it with neighbouring contemporary building by Byrne designed for the Brothers, St. Vincent de Paul's Church and the flanking National Schools. The building makes a strong architectural contribution to the Marino area.
