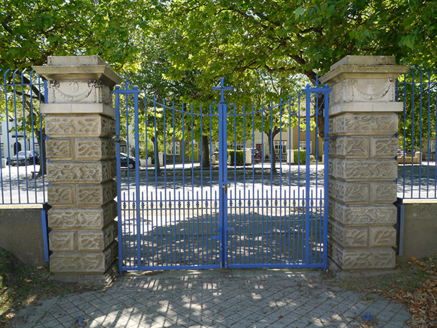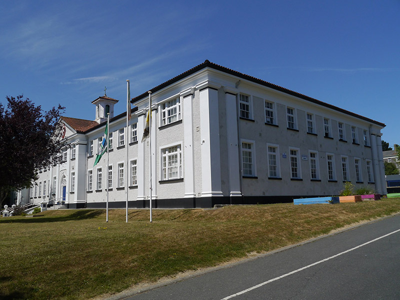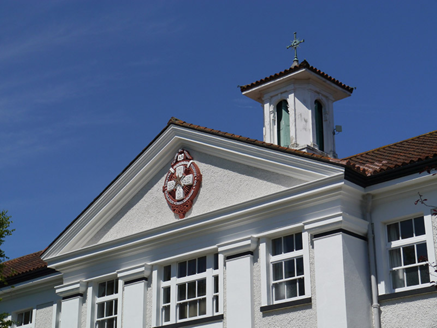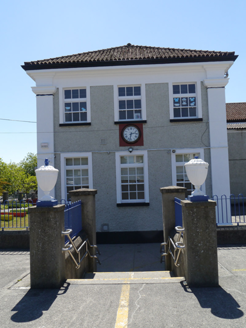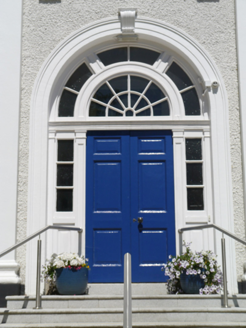Survey Data
Reg No
50130266
Rating
Regional
Categories of Special Interest
Architectural, Artistic, Social
Original Use
School
In Use As
School
Date
1925 - 1930
Coordinates
317697, 237046
Date Recorded
03/07/2018
Date Updated
--/--/--
Description
Detached fifteen-bay two-storey U-plan Christian Brothers boys' school, built 1926, having pedimented tetrastyle portico entrance, projecting wide single-bay ends, eight-bay side elevations, and various accretions to north (rear). Hipped clay pantile roof with tiled hips and ridges, original cast-iron rainwater goods, timber arcaded lantern above portico with pyramidal pantile roof surmounted by copper cross finial. Roughcast cement-rendered walls with painted stucco plinth course, frieze and cornice; double giant order pilasters framing end projections and side elevations; portico has simple entablature and Christian Brothers badge to pediment. Square-headed window openings throughout, with painted granite sills, raised surrounds and timber sliding sash windows, tripartite to end projections, six-over-six pane to ground floor with pivoting toplights, and three-over-three pane to first floor with toplights. Round-headed principal doorway with painted moulded architrave and raised scroll keystone, double-leaf door timber door with fielded three-panel leaves, three-pane sidelights, spoked fanlight with paned surround, opening onto flight of nine granite steps with three landings and flanked by dwarf walls having plinths and urns to foot of steps; secondary entrances to rear. Lawns to front, enclosed by replacement plinth walls with steel railings and original gate piers of vermiculated rusticated granite with Portland Stone swag friezes and cornices; tarmac yard to rear with miscellaneous additional structures.
Appraisal
A well-proportioned neo-Classical boys' school, built to designs by Ralph Byrne, showcasing a confident interwar classicism. The building was built in connection with the neighbouring church and Girls' and Infants' School for the Christian Brothers based in St. Patrick's Monastery and that are also characterized by classical styling. The form and detailing gives a sense of institutional grandeur and a distinctly continental feel, distinguished by crisp white-painted stucco details and a pantile roof. It retains its original character to the front and sides, although changes have taken place to the rear and the central projection there is a more recent addition. The building makes a strong contribution to the architectural heritage of Marino and forms a coherent group with the associated buildings.
