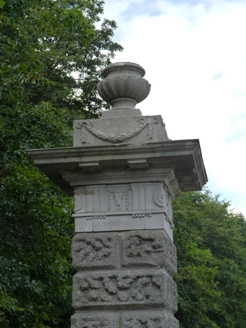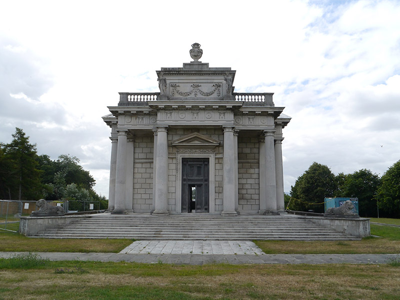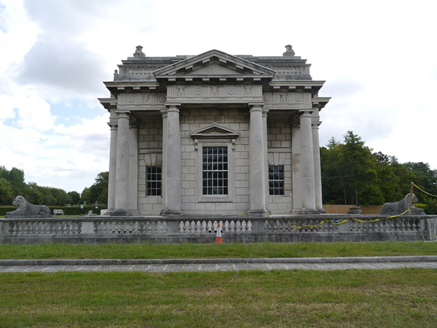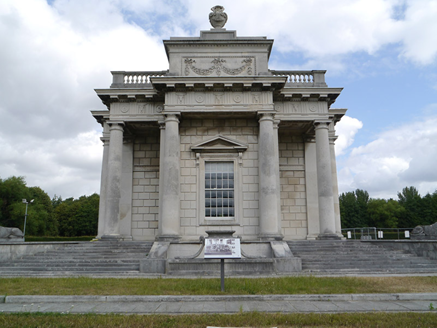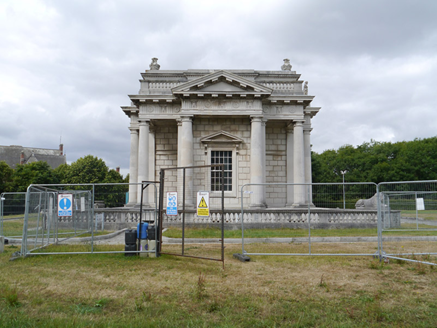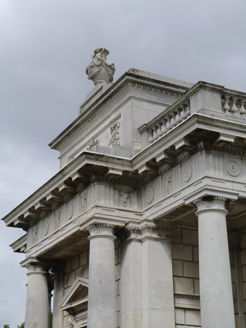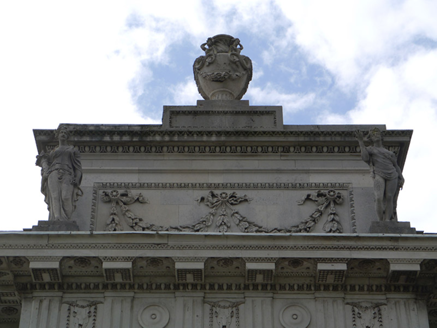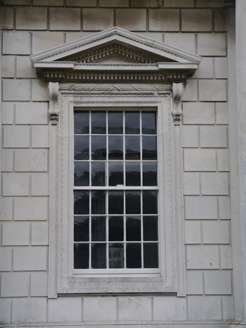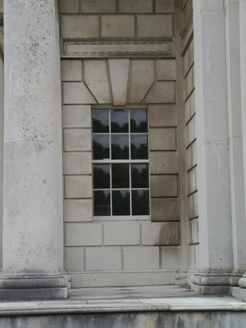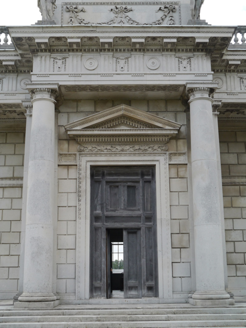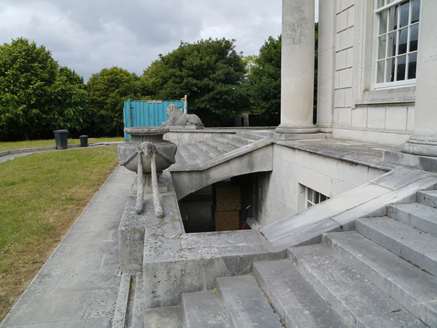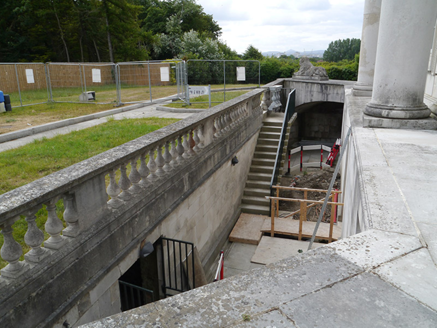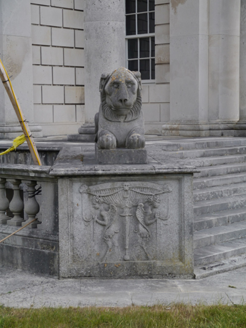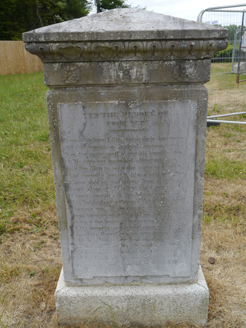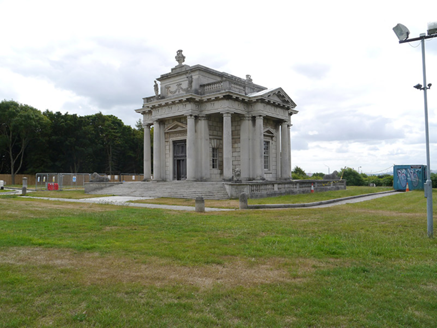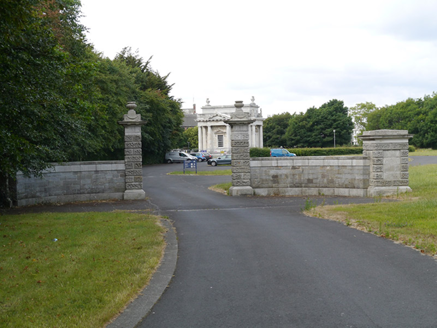Survey Data
Reg No
50130270
Rating
International
Categories of Special Interest
Architectural, Artistic, Historical, Social, Technical
Original Use
Garden temple
In Use As
Museum/gallery
Date
1755 - 1780
Coordinates
318059, 237122
Date Recorded
17/07/2018
Date Updated
--/--/--
Description
Freestanding neo-Classical three-bay two-storey Greek cross-plan pleasure house over basement, built 1758-76. Shallow pitched copper-sheeted roof with parapet walls and balustrades having two chimneystacks disguised as Grecian urns, and concealed gutters with drip-chain downpipes hidden inside four hollow columns. Rusticated Portland Stone walls with ornamented stringcourse and corner pilasters surrounded by projecting Doric portico of columns and entablature having frieze of triglyphs and bucrania with projecting bracketed cornice; swag frieze to north and south, with statuary to north and pediments to east and west. Square-headed window openings with raised classical surrounds, having brackets and pulvinated friezes, containing multiple-pane timber sliding sash windows; secondary square-headed window openings with rusticated surrounds and keystones, containing six-over-six pane timber sliding sash windows. Square-headed doorway with raised classical surround having ornamented pediment and frieze, containing fielded timber door with inset double-leaf section opening onto limestone terrace with steps vaulting over basement to north and south, having reclining lions to corners and balustrades to basements. Grass margins to front of building in remains of landscape park, with gate screen surviving to north having piers of vermiculated rustication. Interior has sixteen rooms, including reception rooms, bedrooms, kitchen and servants' quarters.
Appraisal
A well-proportioned neo-Classical pleasure house, designed for James Caulfield, 1st Earl of Charlemont, by William Chambers in 1759. It is considered one of the most accomplished examples of neoclassicism in Ireland and a fine example of Chambers designing on a small scale. It was inspired by the sights of Charlemont's Grand Tour between the ages of eighteen and twenty-seven, on which travels he developed a great interest in classical architecture. The lands and demesne house at Marino were presented to Charlemont by his stepfather, Thomas Adderley, and Charlemont proceeded to re-landscape the demesne with Mathew Peters in an Italianate style. He contracted William Chambers to design him a garden villa or casino as part of this landscape, with parties and entertainment in mind. The building was completed in the 1770s and is now the only surviving building of the grand Marino Estate. The building retains a wealth of ornamental detail and its classical features create a strong air of stately elegance and order. It also has various interesting technical features that help utilize the compact space of the design, notably the chimneys disguised as urns on the parapet. Simon Vierpyl supervised the works. The National Monuments Act of 1930 was 'specially worded to allow for the essential preservation of the Casino' and the State carried out repairs from about 1933 onwards, while the building remained in the ownership of the Christian Brothers, with large-scale restoration from 1974, when the State acquired the building. Unfortunately, all paintings, sculpture, fireplaces and furnishings were sold or lost without trace in the nineteenth century, making restoration of the interior a very difficult task. Nevertheless, the Casino has been stated to display 'such a wealth if subtlety, craftsmanship and innovation, in an architectural idiom so perfectly in tune with contemporary taste, that it ranks among only a handful of buildings of international significance in Ireland' and its design is 'extraordinarily well-proportioned, balanced and inventive, and is often compared to two other gems of pavilions in Europe - the third Earl of Burlington's villa at Chiswick and Marie Antoinette's Petit Trianon...at Versailles...However, the Casino is much smaller, and for that reason arguably a greater architectural achievement'. To achieve his masterpiece, Charlemont spent more than £20,000 and never recovered financially.
