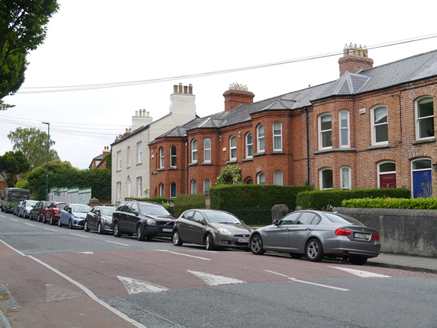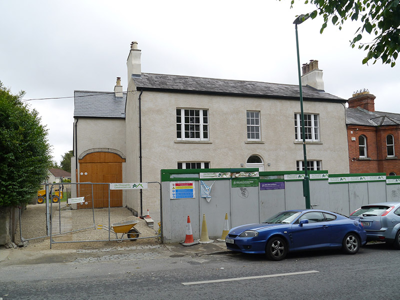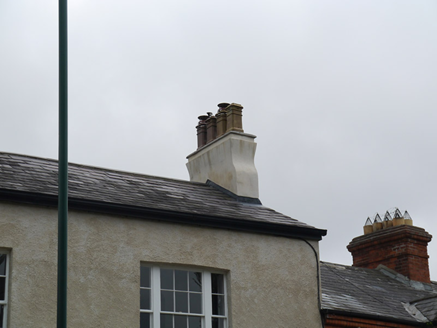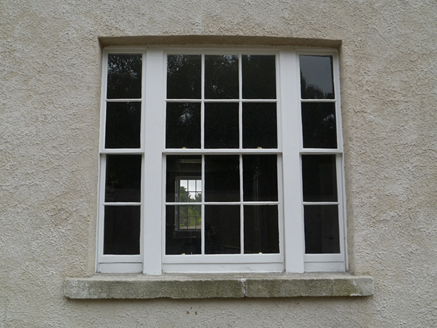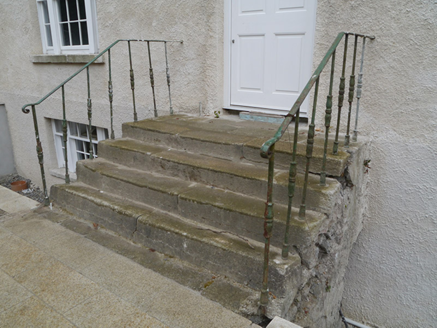Survey Data
Reg No
50130319
Rating
Regional
Categories of Special Interest
Architectural
Original Use
House
In Use As
House
Date
1820 - 1830
Coordinates
315245, 237697
Date Recorded
19/06/2018
Date Updated
--/--/--
Description
Attached three-bay two-storey irregular-plan house over basement (to west), built c. 1820. Pitched slate roof, having angled ridge-slates, mixture of replacement uPVC and aluminium rainwater goods and shouldered lime-rendered chimneystacks with clay pots. Roughcast lime-rendered walls. Very slightly camber-headed window openings with granite sills, having replacement six-over-six pane timber sliding sash windows, tripartite to end bays of front elevation. Round-headed principal doorway with having replacement timber door (formerly seven-panel) with fanlight opening onto granite platform arched over basement, with four rendered steps and wrought-iron handrails. Carriage-arch opening set back from west elevation and having revealed brick depressed arch, stained timber-sheeting closure with inset door; secondary square-headed timber doors to east elevation. Set behind front garden paved with granite slabs, with planted margins enclosed by cement-rendered rubble stone boundary wall with concrete coping; extensive lawn to east.
Appraisal
A neat rendered house and one of the earliest houses on this stretch of Ballymun Road, predating the surrounding red brick late nineteenth-century houses, and providing a contrast in its plain lime-washed exterior. The Ordnance Survey first edition map (1837) confirms that the house was originally freestanding with gardens and an orchard. Additional distinguishing features are its curving shouldered chimneystacks.
