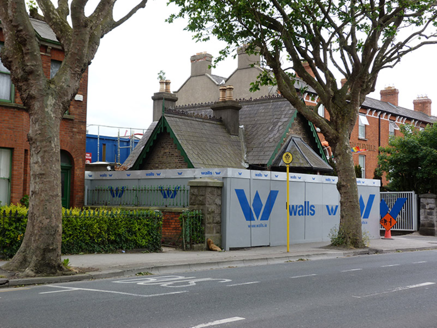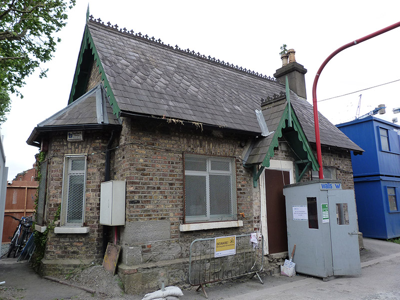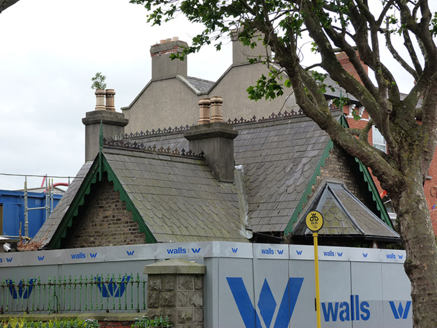Survey Data
Reg No
50130333
Rating
Regional
Categories of Special Interest
Architectural, Artistic
Previous Name
Highfield House
Original Use
Gate lodge
Date
1870 - 1890
Coordinates
314594, 235700
Date Recorded
22/06/2018
Date Updated
--/--/--
Description
Detached three-bay single-storey T-plan former gate lodge, built c. 1880, with return to rear (east), canted-bay window to side (north) elevation and gabled canopy to front. Pitched slate roof, with band of diagonally set slates to mid-roof, cast-iron ridge cresting, cement-rendered chimneystacks with yellow clay pots, carved timber bargeboards and finials to gables and canopy, and with hipped slate roof to canted-bay. Yellow brick walling, laid in English garden wall bond, over rubble limestone plinth. Square-headed window openings with raised rendered reveals, masonry sills and replacement uPVC windows. Square-headed doorway with rendered surround and replacement temporary metal security door.
Appraisal
Built during the late nineteenth century, this gate lodge formerly gave access to Highfield House. Though currently vacant, it retains a good deal of original external fabric. As is typical of gate lodges, it is modest in scale, but has a high level of architectural detailing, particularly to the roof, which is ornamented with cast-iron ridge cresting, scalloped slates and carved timber bargeboards.





