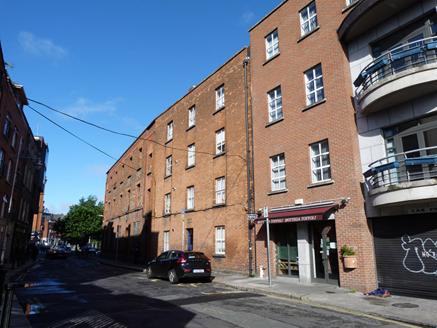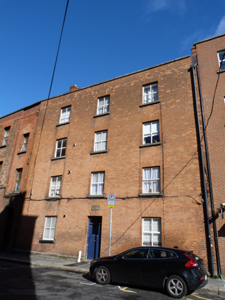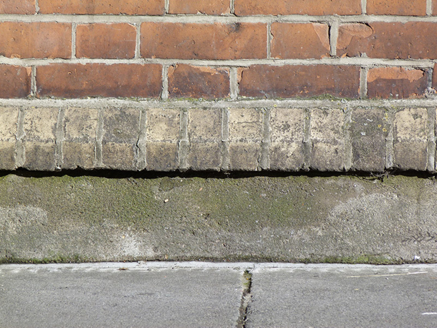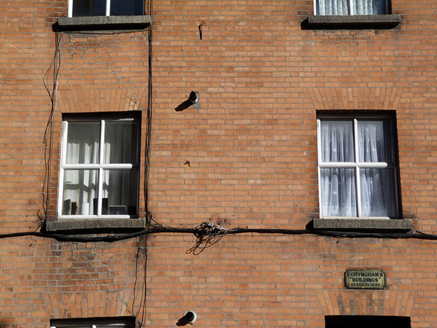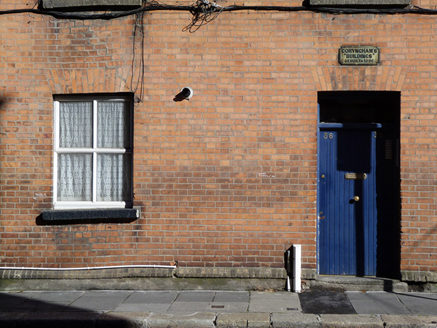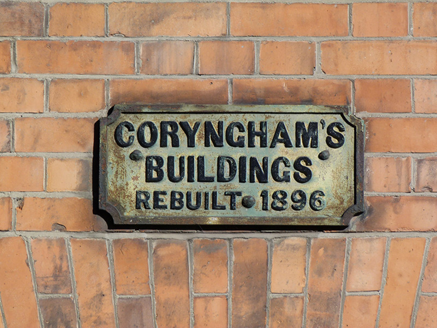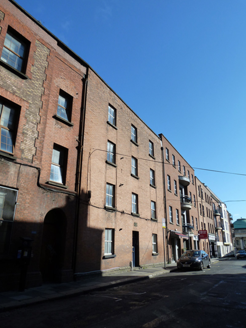Survey Data
Reg No
50910002
Rating
Regional
Categories of Special Interest
Archaeological, Architectural, Social
Original Use
Apartment/flat (purpose-built)
In Use As
Apartment/flat (purpose-built)
Date
1895 - 1900
Coordinates
315314, 233940
Date Recorded
26/08/2015
Date Updated
--/--/--
Description
Attached three-bay four-storey tenement block, built 1896, with full-height return to rear (north) elevation. Currently in use as apartments. Pitched slate roof concealed behind brick parapet with granite coping, red brick chimneystacks to east and west ends with brick copings and clay pots, and having parapet gutters and replacement uPVC rainwater goods. Red brick walls laid in Flemish bond, having rendered plinth with offset yellow brick plinth course. Square-headed window openings with brick voussoirs, projecting granite sills and replacement uPVC windows. Square-headed door opening with brick voussoirs, single granite step, plain glass overlight and battened timber door, and having brass name plaque over 'Coryngham's [sic] Buildings Rebuilt 1896'.
Appraisal
Historically the site of the medieval Conygham's Inn, which obtained its name in the reign of Henry VI when it was occupied by a John Conyngham. Castle Street remained a busy thoroughfare from the time of its laying out in the medieval period until Lord Edward Street was opened in 1886. The site is now occupied by this late nineteenth-century purpose-built apartment block that is characterized by a functional and unornamented design. Despite a loss of historic fabric, it constitutes one of the few historic structures remaining on this street which runs along the north boundary of Dublin Castle.
