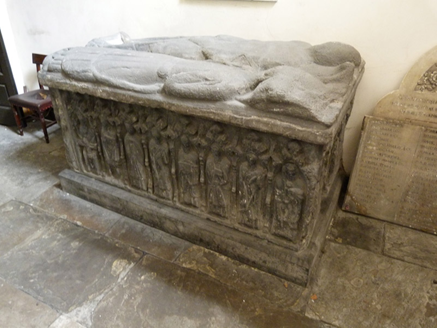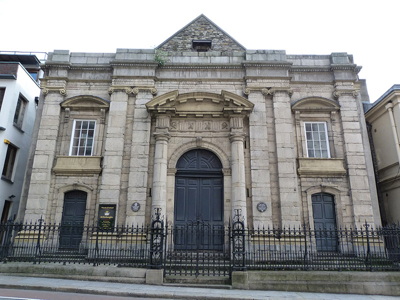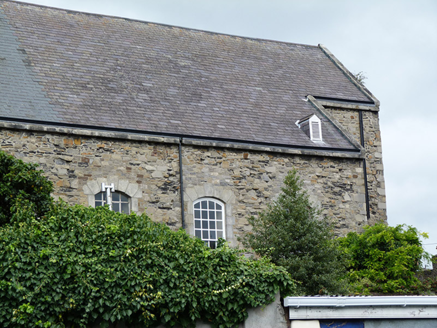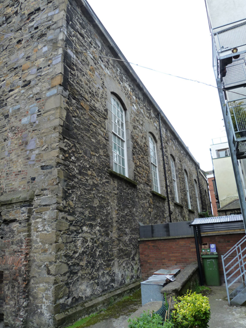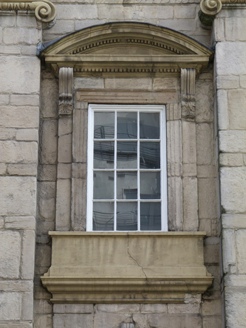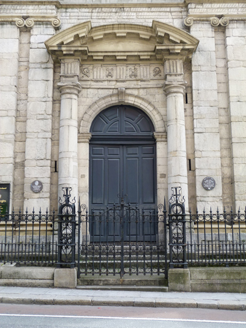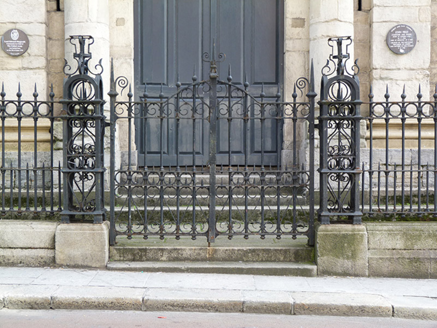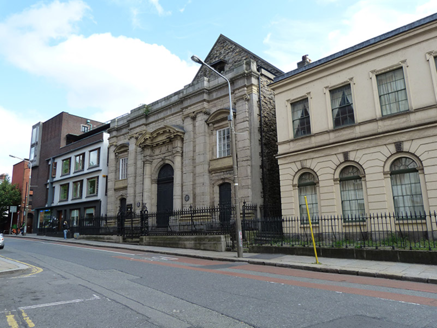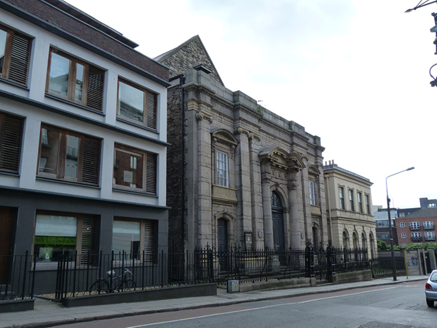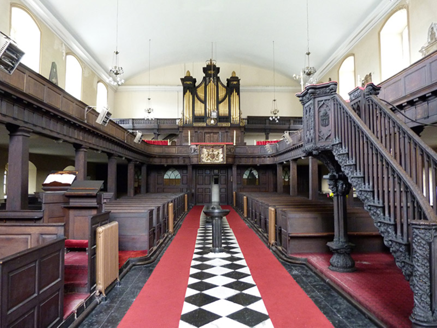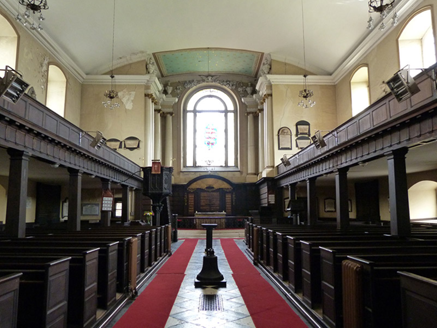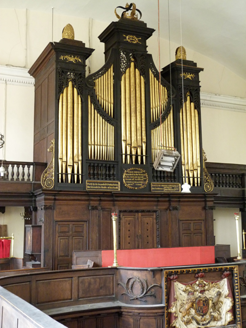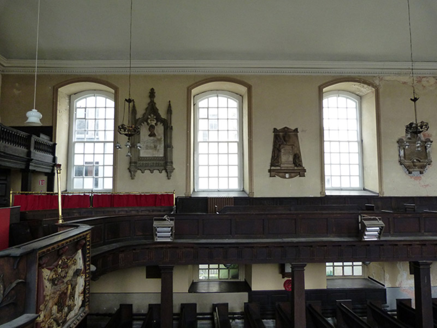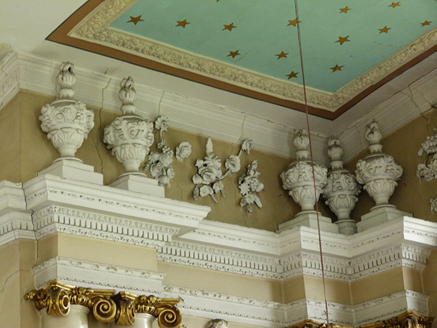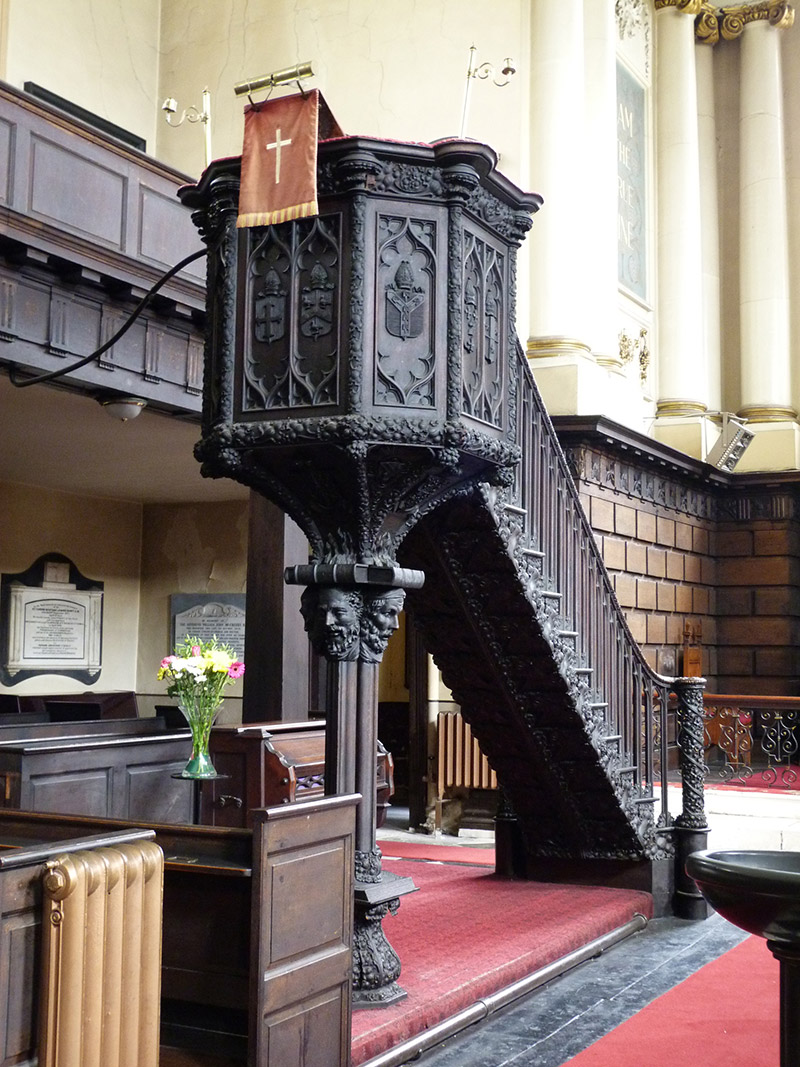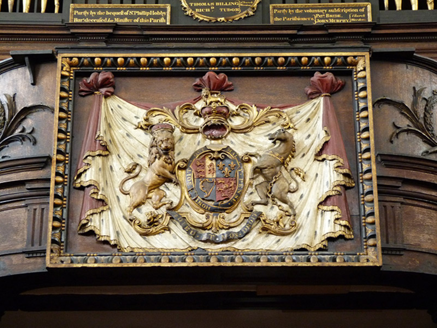Survey Data
Reg No
50910016
Rating
National
Categories of Special Interest
Archaeological, Architectural, Artistic, Historical, Social
Original Use
Church/chapel
In Use As
Church/chapel
Date
1710 - 1765
Coordinates
315310, 233892
Date Recorded
21/08/2015
Date Updated
--/--/--
Description
Freestanding Church of Ireland Church, built 1715-19 and partially rebuilt c. 1759-64, on site of medieval church. Three-bay front facade, end bays being two-storey, five-bay nave, single-bay vestibule to west end and single-bay recessed chancel to east. Pitched slate roof to nave and chancel with granite coping to raised verges, and having ogee-section cast-iron rainwater goods mounted on lead-lined granite eaves cornice. Integrated square-headed bellcote to west gable with granite surrounds, brass canopy and brass bell. Partially hipped roof to front end, concealed behind ashlar granite parapet with dentillated cornice and granite coping. Front facade has irregularly coursed dressed sandstone walls over projecting limestone plinth course, having Giant Order Ionic pilasters over rendered bases to ends of facade and paired to flank entrance bay and rising to hatched architrave and plain frieze beneath eaves cornice. Rubble calp limestone walls to remaining elevations, over offset plinth and having roughly dressed quoins to corners. Square-headed openings to first floor of front facade over rendered and moulded aprons, with moulded architraves and sandstone pilasters with scrolled brackets supporting segmental-headed dentillated pediments, and having twelve-pane fixed timber windows. Segmental-headed window openings to side elevations of nave, with dressed granite voussoirs, block-and-start surrounds, projecting granite sills, sixteen-over-sixteen pane timber sliding sash windows to first floor gallery and fixed multiple-pane timber windows to ground floor. Round-headed opening to east elevation, with flush brick hood-moulding and stained-glass window. Round-headed central door opening to front facade with dressed sandstone piers, keystone, impost and archivolt moulding, framed by engaged Doric columns with triglyphed frieze having metopes of skull and crossbones and winged hourglasses, supporting open-topped and open-bedded segmental pediment. Double-leaf timber panelled door with timber cornice and panelled over-door. Segmental-headed door openings to outer bays of front facade, each having moulded sandstone surround, scrolled keystone and hood-moulding over timber panelled door. Late nineteenth-century cast-iron railings with decorative wrought-iron lamp standards (lamps removed) on granite plinth to front, with matching gates to centre having two granite steps, and with granite platform with granite steps to entrance doors. Mid-eighteenth-century interior with plain coved ceiling, dentillated cornice, painted and plastered walls, stone flags to floor, splayed sills and moulded architraves on scrolled stops to window openings, and timber panelled pews. Curved panelled oak gallery supported on plain timber piers with Doric entablature. Ornate mid-eighteenth-century organ to west end with curved vice regal pen to front of same with carved and painted royal arms to this part of gallery. Chancel with rusticated timber panelling to lower walls, engaged Scamozzian Ionic columns on pedestals over, supporting entablature with dentillated frieze and cornice topped with plaster urns. Painted plaster ceiling and walls adorned with foliate and figurative mouldings. Elaborately carved oak pulpit of 1807-14, formerly in Chapel Royal of Dublin Castle, by Richard Stewart to northeast, accessed via steep timber stairs with thin traceried balusters. Vestibule contains timber open-string staircase with Doric newel post, paired Doric balusters and ramped handrail. Carved limestone effigial tomb of 1500-1520, commemorating Fitzgerald family, to vestibule. Deanery of Christchurch Cathedral located to south.
Appraisal
St. Werburgh's was founded before 1179 and commemorates St. Werburgha of Chester. It was rebuilt and enlarged on numerous occasions, including in the fourteenth and seventeenth centuries. The original building was demolished in the early eighteenth century and replaced by a structure designed by Thomas Burgh, Surveyor General of Ireland. His building, featuring a cupola-topped tower, was damaged by fire in 1754, leaving only the tower and west front intact. The subsequent rebuilding was overseen by Joseph Jarrett, Burgh's deputy. The tower and spire to the west front were removed in the nineteenth century. The building is one of the oldest surviving parish churches in Dublin and also one of the last Georgian churches still in use. Its simple form is enhanced by the imposing Roman-style façade of the front elevation, which features an elaborate doorcase, pedimented surrounds and giant Ionic pilasters. The mid-eighteenth-century interior is of particular note, having well-executed joinery in the pews and galleries which are rare survivals of the period. The richly carved organ is a notable focal point, along with the exuberant pulpit by Richard Stewart, carved for the Chapel Royal before being transferred to St. John's, Fishamble Street, and then to St. Werburgh's in 1878. The church is an architecturally and historically significant landmark building on Werburgh Street and forms part of an important group, along with the former parochial school to the south (now Christchurch Deanery) and the graveyard to the east. The church is of further importance due to its associations with a number of significant figures, including Lord Edward Fitzgerald, leader of the United Irishmen, who is buried in the crypt.
