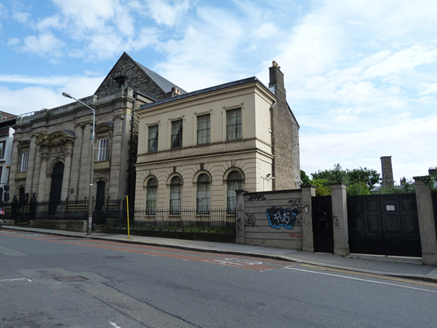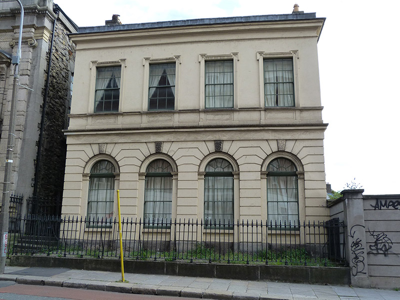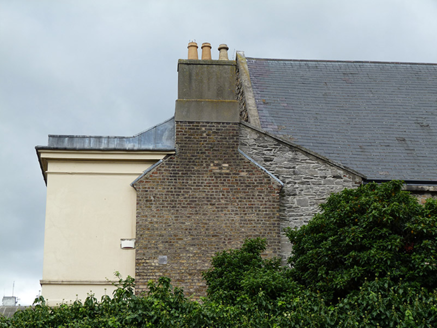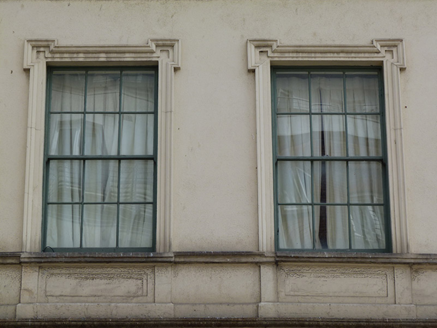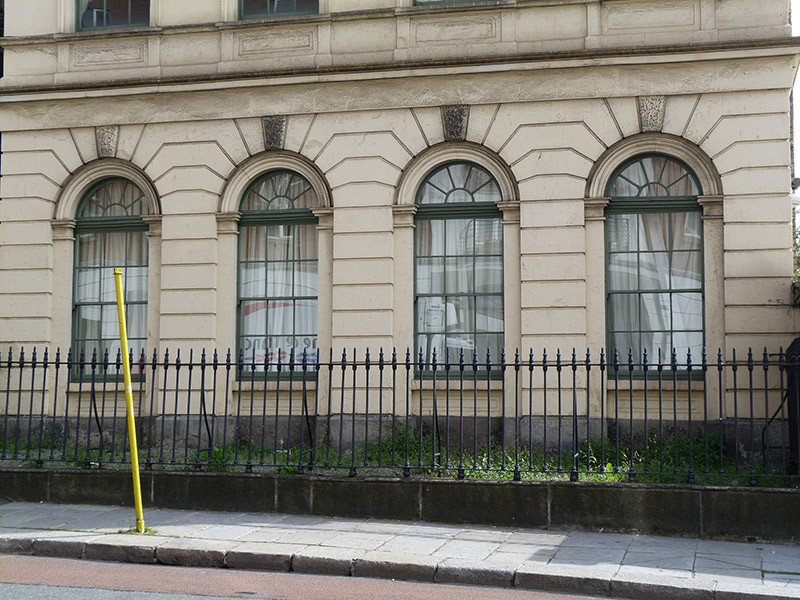Survey Data
Reg No
50910017
Rating
Regional
Categories of Special Interest
Architectural, Social
Previous Name
St .Werburgh's National School
Original Use
School
Historical Use
Hall
In Use As
Deanery
Date
1840 - 1850
Coordinates
315303, 233874
Date Recorded
21/08/2015
Date Updated
--/--/--
Description
Freestanding four-bay two-storey former national school, built 1845, with full-height return to rear (east) elevation. Now in use as deanery. Pitched roof, hidden behind rendered parapet, with moulded cornice and lead-lined coping, exposed brick chimneybreasts to gables with rendered chimneystacks having clay pots, parapet gutters, and with replacement uPVC rainwater goods breaking through to north. Front facade and returns of side elevations, latter as far as projecting chimneybreasts, have painted smooth rendered walls, channelled to ground floor, with moulded cornice and plain platband to mid-floor, moulded masonry sill course to first floor, and moulded granite plinth. Yellow brick, laid in English garden wall bond, to south chimneybreast, red brick to north (bond not discernible), and limestone rubble walling to rear. Square-headed window openings to first floor with lugged architraves, continuous masonry sill course over panelled aprons, with six-over-six pane timber sliding sash windows with horns. Recessed round-headed openings to ground floor with vermiculated keystones and painted sills over panelled aprons, and spoked fanlights. Cast-iron railings on carved granite plinth to front boundary, with pedestrian gate and granite steps to north end. St. Werburgh's church to north side. Associated yard to south bound to west by horizontally channelled boundary wall, having panelled pedestrian and vehicular gates mounted on smooth rendered piers.
Appraisal
A classically proportioned building, designed by architect Edward Carson, which originally functioned as a parochial school and subsequently as a parish hall. It is now a deanery for nearby Christ Church Cathedral. The combination of smooth and channelled render to the façade, along with the brick and limestone to the side elevations, provides rich textural variation when viewed from the south. A high level of skilled artisanship is evident in the execution of the classical detailing and rendering, notably in the architraves to the front elevation windows. The building retains original setting features and forms part of an important group of parish buildings, with the neighbouring St. Werburgh's church and adjacent graveyard.
