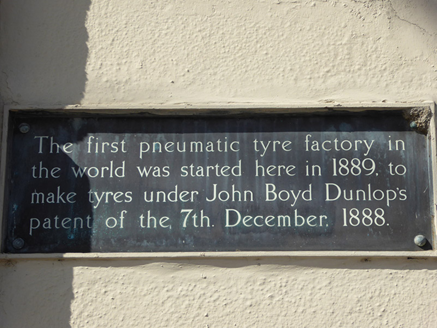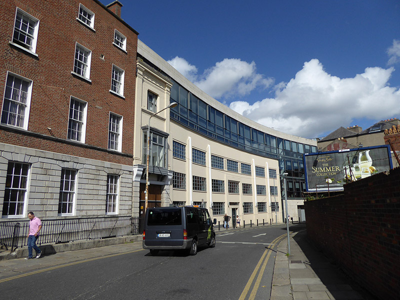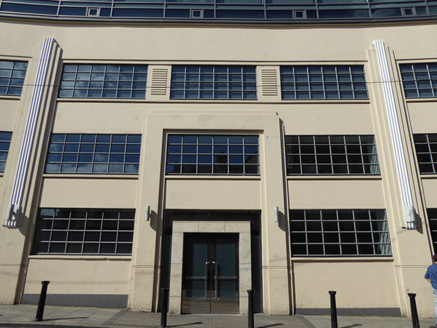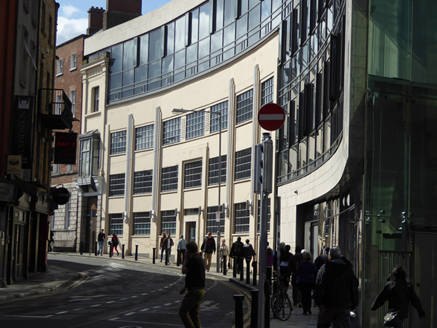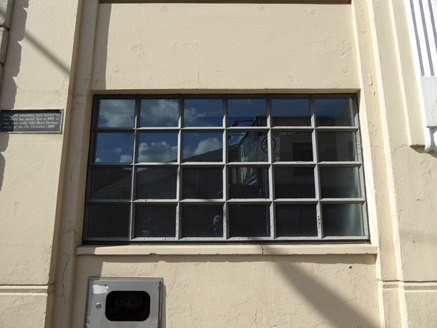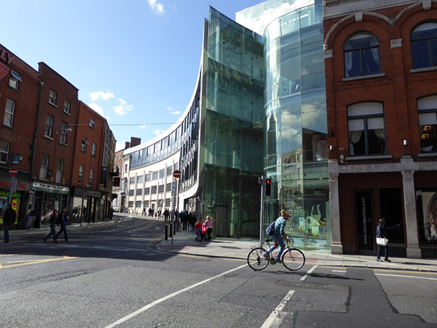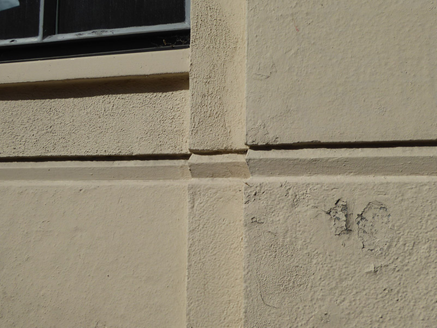Survey Data
Reg No
50910030
Rating
Regional
Categories of Special Interest
Architectural, Historical, Technical
Original Use
Factory
In Use As
Office
Date
1925 - 1935
Coordinates
315545, 233750
Date Recorded
18/08/2015
Date Updated
--/--/--
Description
Attached eight-bay three-storey former factory, built c. 1888 and c. 1930, composed of single-bay entrance block and later seven-bay block. Now, with added storey c. 2010, in use as offices. Front, street, elevation curved on plan. Entrance block with smooth rendered walls, giant pilasters, timber oriel window over doorway. Seven-bay Art Deco block with smooth rendered walling, with faceted pilasters between bays. Square-headed window openings, top floor having thin bands above and below openings, and other floors having thin sill course, all with twenty-four pane metal windows. Square-headed entrance doorway having framed surround and glazed metal double-leaf door. Leitrim House to west.
Appraisal
These were two separate buildings, now incorporated into a single office block. The earliest building is the bay with the oriel window which formed the entrance to the Dunlop pneumatic tyre factory, the first in the world. The later Art Deco block is a good example of a style of architecture relatively rare in Dublin. Together, with the curved street frontage, they form an interesting group contributing significantly to the character of the streetscape. The circular form of the street is a legacy of the medieval town, possibly the outline of a religious enclosure.
