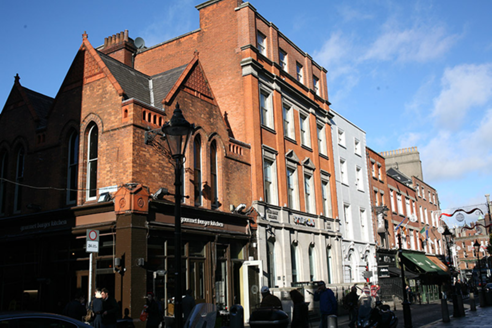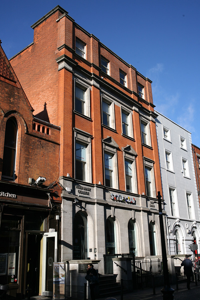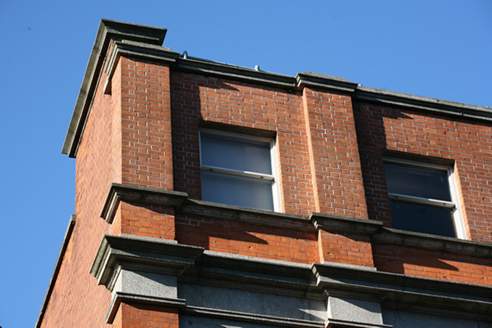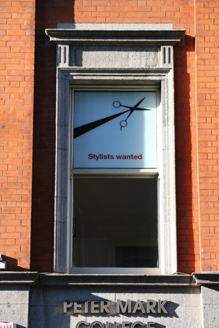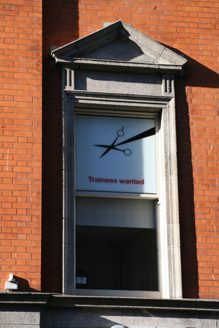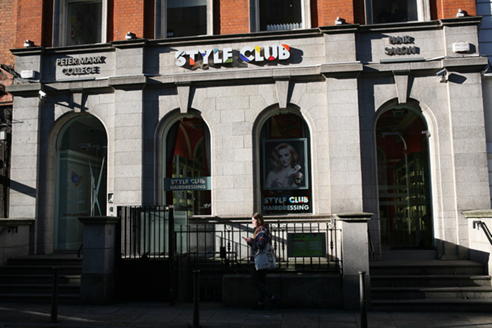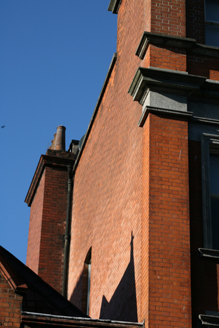Survey Data
Reg No
50910060
Rating
Regional
Categories of Special Interest
Architectural, Artistic
Previous Name
Dublin Artisan Dwelling Company
Original Use
Office
In Use As
Office
Date
1900 - 1910
Coordinates
315776, 233848
Date Recorded
13/11/2015
Date Updated
--/--/--
Description
Attached four-bay three-storey Italianate office building over basement, built c. 1906, with attic storey added c. 1940, having arcaded granite ashlar ground floor and railed basement area. Flat roof, hidden behind parapet wall with moulded granite coping, cast-iron rainwater goods and single red brick chimneystack abutting south party wall. Machine-made red brick walls, laid in Flemish bond, with pilasters, red brick to upper floors, having granite frieze and cornice to original parapet level, and at ground floor integrated into ashlar granite arcaded frontage. Square-headed window openings to upper floors, with granite architraves, moulded granite sills and one-over-one pane timber sliding sash windows with ogee horns, first floor openings having granite frieze and cornice to outer bays and pediments to inner bays. Round-headed openings to ground floor, with projecting keystones, continuous moulded granite sill course, and with fixed-pane display window to one outer bay and glazed door to other. Granite blocking course and plain frieze over ground floor, with granite apron panels to windows. Rock-faced granite walling to basement. Doorways open onto granite platform with four granite steps bridging basement area with granite plinths having moulded granite copings. Basement area enclosed by iron railings set on granite plinth wall, with universal access lift to south and replacement steel stair providing access to basement.
Appraisal
Italianate style building built as the offices of the Dublin Artisans’ Dwellings Company to the designs of Charles H. Ashworth, at a cost of £3,703. The contractor was J. & P. Good. As one of the few Edwardian structures on this part of the street, it stands taller than the rest of the row and has a pronounced vertical emphasis in the streetscape. Retaining most of its external fabric intact, the building adds to the wealth of architectural variety on this historic streetscape.
