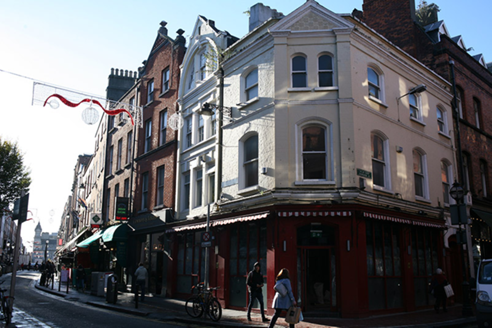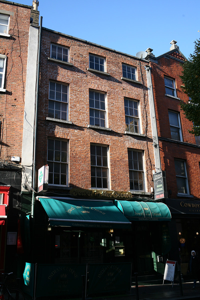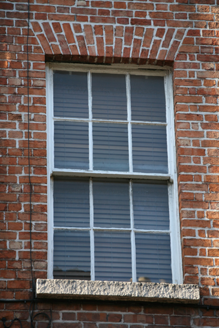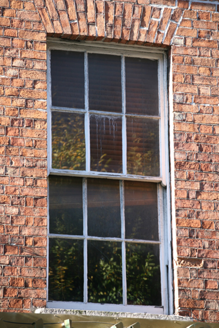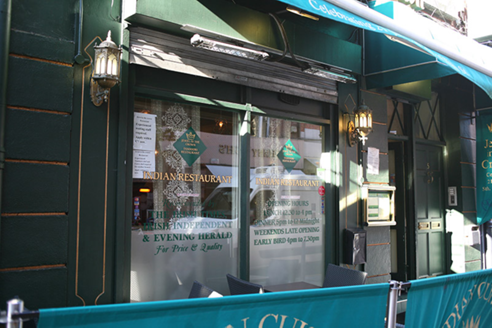Survey Data
Reg No
50910065
Rating
Regional
Categories of Special Interest
Architectural
Original Use
House
In Use As
Restaurant
Date
1820 - 1840
Coordinates
315792, 233892
Date Recorded
13/10/2015
Date Updated
--/--/--
Description
Terraced three-bay four-storey former house over concealed basement, built c. 1830, with replacement rendered shopfront to ground floor. Now in use as restaurant. Double-span hipped slate roof, set behind rebuilt parapet wall with granite coping, and having replacement uPVC hopper and downpipe breaking through to north end. Rebuilt brick chimneystack with clay pots to south party wall. Red brick walls, laid in Flemish bond, with lime pointing. Painted channel-rusticated walls to ground floor. Gauged brick flat-arch window openings with granite sills and possibly original six-over-six pane timber sliding sash windows to first and second floors with convex horns, and replacement timber windows to third floor.
Appraisal
An early nineteenth-century house that retains its original brick façade and timber sashes. The restrained detailing typifies the building typology of the period and conforms to the residential appearance of much of this street, while contributing to the variety on this relatively intact historic streetscape.
