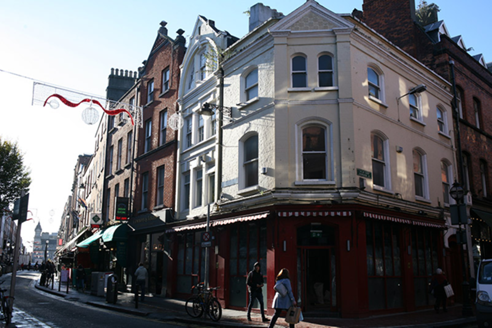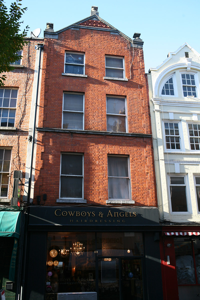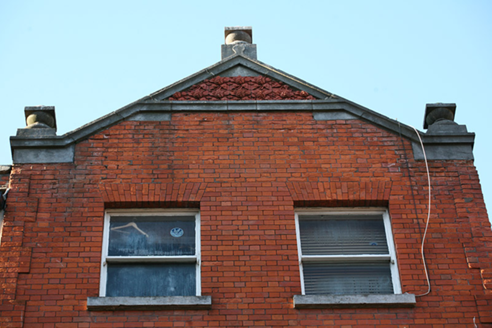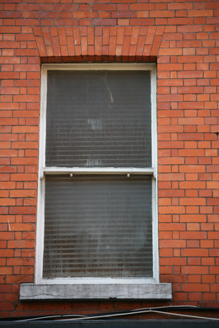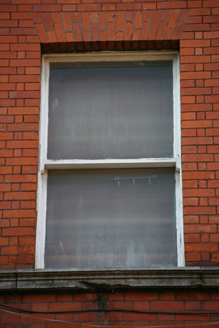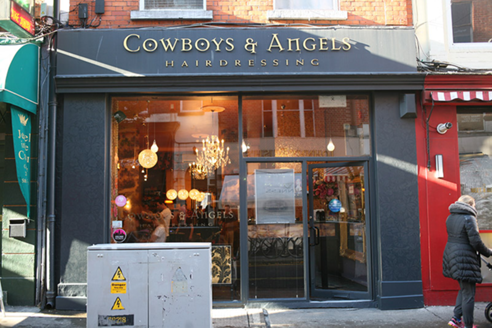Survey Data
Reg No
50910066
Rating
Regional
Categories of Special Interest
Architectural, Artistic
Original Use
Shop/retail outlet
In Use As
Shop/retail outlet
Date
1880 - 1900
Coordinates
315795, 233898
Date Recorded
13/10/2015
Date Updated
--/--/--
Description
Attached two-bay four-storey gable-fronted commercial building over concealed basement, built c. 1890, with replacement rendered shopfront inserted to ground floor and continuing to adjoining building (No. 3). Slate roof, hipped to rear, with ridge running perpendicular to street and set behind front gable with moulded limestone ashlar coping, having limestone ball finials to apex and kneelers. Red brick walls, laid in Flemish bond, with slightly raised block-and-start brick quoins, decorative terracotta panel and moulded sting course to top of gable, and moulded limestone sill course to second floor. Gauged brick flat-arch window openings with limestone sills, having possibly original one-over-one pane timber sliding sash windows with ogee horns.
Appraisal
A late nineteenth-century gable-fronted commercial building that retains all original fabric above the ground floor. It may originally have had residential accommodation on the upper floors. Built on a Georgian plot and rising above the parapet of adjoining buildings, it contributes to the variety of architectural styles on this former residential street. The detailing to the top of the gable provides a decorative focus, and the retention of timber sash windows enhances its relatively intact appearance.
