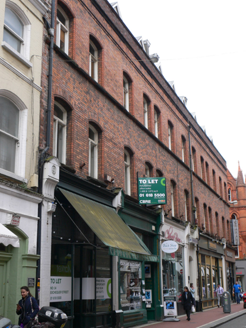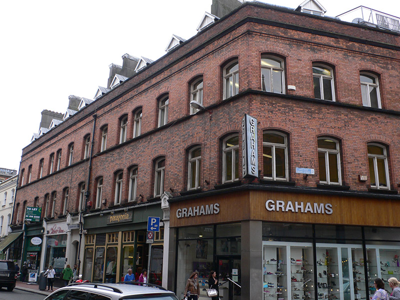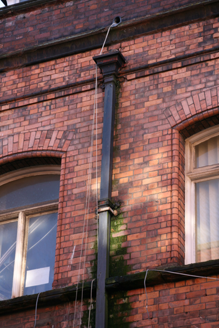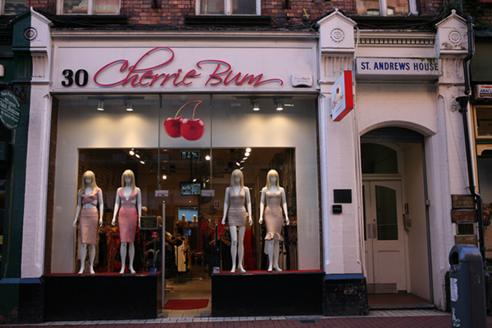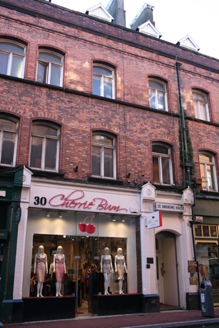Survey Data
Reg No
50910069
Rating
Regional
Categories of Special Interest
Architectural
Original Use
Shop/retail outlet
In Use As
Shop/retail outlet
Date
1870 - 1890
Coordinates
315772, 233907
Date Recorded
13/11/2015
Date Updated
--/--/--
Description
Corner-sited attached three-storey commercial block, built c. 1880, with attic storey, thirteen bays to Exchequer Street and three bays to Drury Street. Ground floor having five shopfronts, central doorway serving upper floors. Pitched slate roof, with rendered and capped chimneystacks and gabled dormer windows to front pitch, set behind brick parapet wall with moulded brick coping. Original decorative cast-iron hopper and square-profile downpipes breaking through. Machine-made red brick walls, laid in Flemish bond, with moulded brick cornice to base of parapet, and moulded terracotta sill course to top floor. Segmental-headed window openings, some paired, with bull's-nose reveals, gauged brick heads, moulded terracotta sills to first floor, and deeply set original bipartite timber casement windows with overlights. Replacement glazed shopfronts and timber fascias, framed by original painted brick pilasters with over-sized gableted console brackets. Easternmost shopfront is older and has tripartite arrangement with central doorway, with leaded stained-glass overlights to doorway and display windows. Segmental-headed recessed door opening to middle of main facade, with replacement flush door and having brick pilasters with original dentillated cornice.
Appraisal
An impressive and largely intact commercial block in the heart of the south city retail district. It is one of a significant group of commercial blocks on this and adjoining streets that lends a unified scale and facade treatment to the streetscapes. The detailing, including continuous stringcourses, segmental-headed openings and console brackets that frame the openings to the ground floor, creates an attractive visual harmony.
