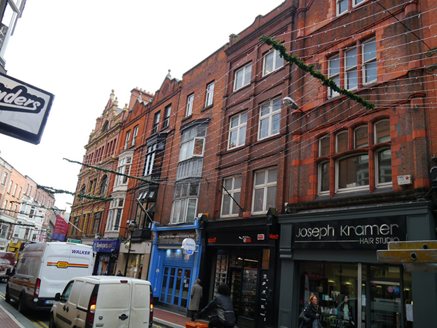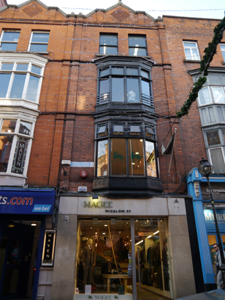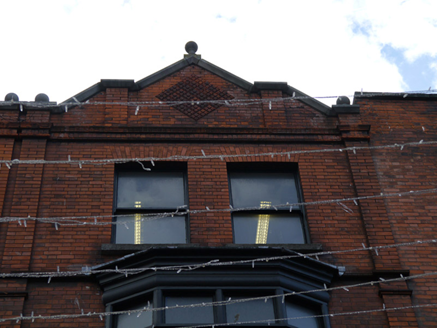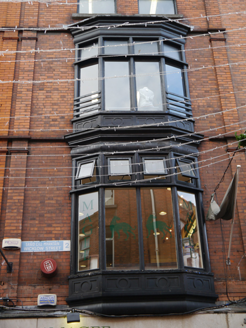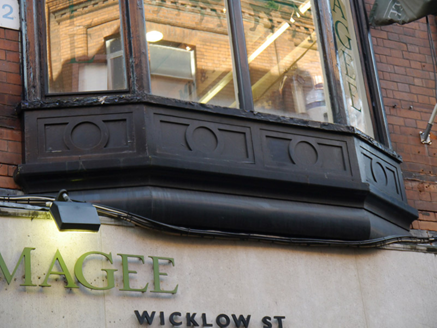Survey Data
Reg No
50910093
Rating
Regional
Categories of Special Interest
Architectural, Artistic
Original Use
Shop/retail outlet
In Use As
Shop/retail outlet
Date
1900 - 1920
Coordinates
315843, 233907
Date Recorded
13/11/2015
Date Updated
--/--/--
Description
Attached four-storey commercial building, built c. 1910 as pair, having two-bay top floor, canted timber double-height oriel window to middle floors, and replacement shopfront to ground floor. Pitched roof, hipped to rear (south), concealed behind stepped gabled frontage with brick pilasters rising to granite coping with central ball finial and relief carved terracotta tiles with rosette motif. Red brick walling, laid in Flemish bond, with bowtelll-moulded stringcourses between floors, and flanking brick pilasters surmounted by granite ball finials. Square-headed window openings to top floor, with projecting masonry sills, brick voussoirs and one-over-one pane timber sliding sash windows with ogee horns. Oriel window has square-headed lights surmounted by moulded cornice over frieze, and having panelled aprons and timber casement windows with top-lights.
Appraisal
A well-composed early twentieth-century commercial building, erected as a pair with No. 29. The narrow proportions of the facade represent a measure of continuity with the Georgian plot size that characterized much of the early development in this part of Dublin, but the style and ornamentation are distinctly Edwardian and display eclectic architectural references. The facade is dominated by a stacked timber oriel window with original fabric intact. The building contributes to the architectural diversity of Wicklow Street and of the commercial core.
