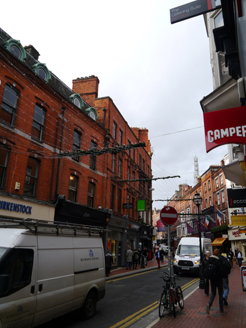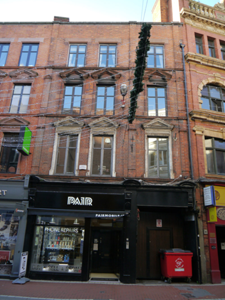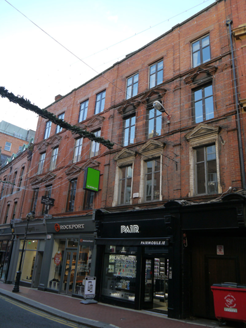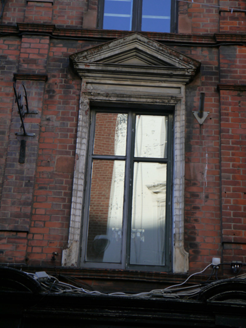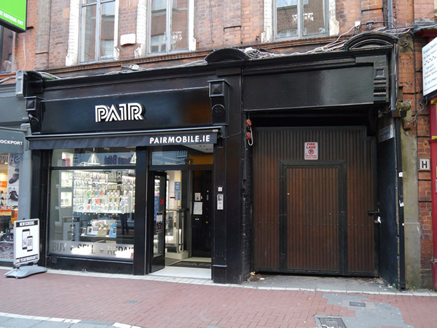Survey Data
Reg No
50910096
Rating
Regional
Categories of Special Interest
Architectural
Original Use
Shop/retail outlet
In Use As
Shop/retail outlet
Date
1900 - 1920
Coordinates
315866, 233905
Date Recorded
13/11/2015
Date Updated
--/--/--
Description
Attached three-bay four-storey commercial building, built c. 1910 as part of terrace of three, having square-headed integral carriage-arch to west end bay, and replacement shopfront to ground floor. Pitched roof, concealed behind refaced red brick parapet with masonry coping, having red brick chimneystack to party wall with lipped yellow clay pots. Concealed gutters with cast-iron hoppers and downpipe breaking through to west. Red brick walling, laid in Flemish bond, with moulded sill courses, and flanked by brick piers with moulded imposts to first floor, gable detail to second floor, and red sandstone banding to middle floors. Square-headed window openings, paired to eastern bays, having red sandstone lintels to otherwise plain top floor openings, open-bed pediments to second floor and full pediments to first floor, latter floors also having panelled friezes to window heads, basal lugs and moulded brick surrounds. First floor surrounds painted. Side-hinged timber casements throughout, with top-lights. Replacement timber door to carriage-arch.
Appraisal
One in an early twentieth-century terrace of three shop units, prominently located on Wicklow Street, as it turns towards South William Street. The terrace retains its overall uniformity, plainly detailed with the exception of classically detailed surrounds that loosely complement the Baroque styling of the adjacent Foley’s Hotel to the west. Well preserved and benefiting from retention of original timber casement windows, this is a coherent, well-detailed building that contributes to the historic grain of Wicklow Street and the streetscape of the wider retail core.
