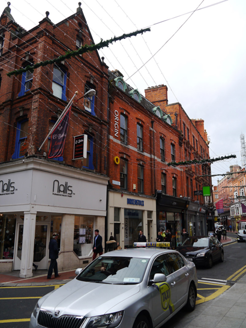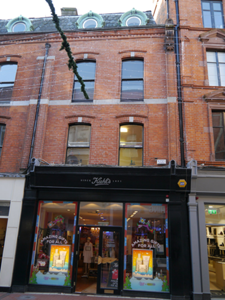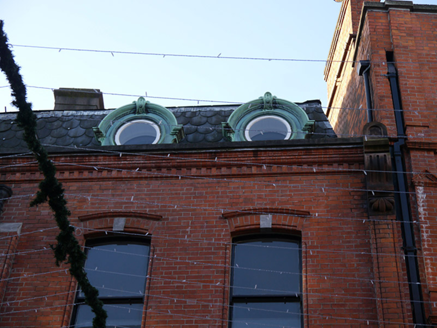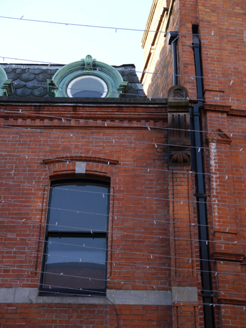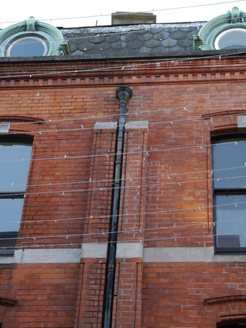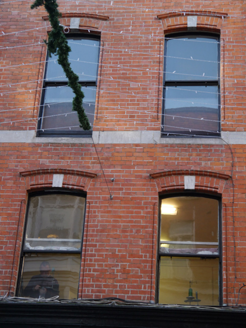Survey Data
Reg No
50910098
Rating
Regional
Categories of Special Interest
Architectural, Artistic
Original Use
Shop/retail outlet
In Use As
Shop/retail outlet
Date
1900 - 1920
Coordinates
315880, 233898
Date Recorded
11/11/2015
Date Updated
--/--/--
Description
Attached two-bay three-storey commercial building with dormer attic, built 1910 as one of pair with No. 36, with replacement traditional-style shopfront to ground floor. Mansard fish-scale slate roof, with rendered chimneystack to east party wall and dentillated crown cornice eaves course. Concealed gutters with cast-iron hopper and downpipe breaking through to west. Red brick walling laid in Flemish bond, with continuous granite sill band to second floor and flanking brick pilasters with bowtelll-moulded corners, that to east end terminated by granite stop and that to west rising to foliate and fluted console bracket supporting round-headed pediment. Segmental-headed window openings to first and second floors, with bowtelll-moulded reveals, brick voussoirs, granite keystones, brick hood-mouldings, and one-over-one pane timber sliding sash windows with ogee horns. Oculus windows to attic dormers, set in moulded copper surrounds with lugged returns and foliate keystone motif.
Appraisal
One of a pair of early twentieth-century commercial buildings, by Dublin architect Frederick Hayes (1873-1958), which are well preserved and retain an original aspect above later shopfronts. The pair is uniformly detailed, enhanced by simple but effective detailing in gauged and moulded red brick, enlivened by pale stone banding. The highlight, however, is the playful detailing to the mansard roof, which features fish-scale slates and oculus windows clad in exuberant, classically styled copper-clad surrounds. The pair makes a significant contribution to the variety of buildings in Wicklow Street and the wider retail core.
