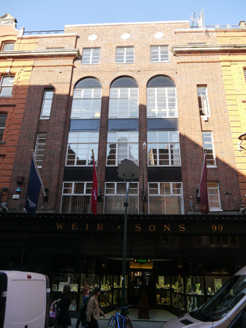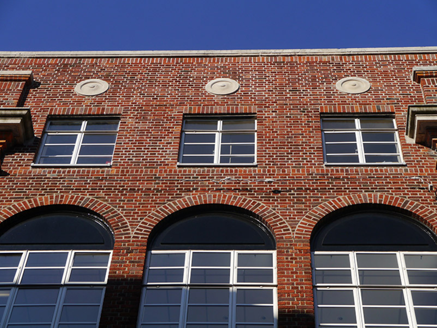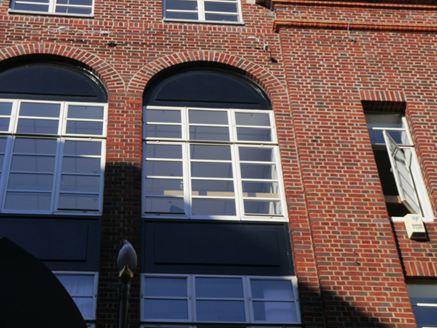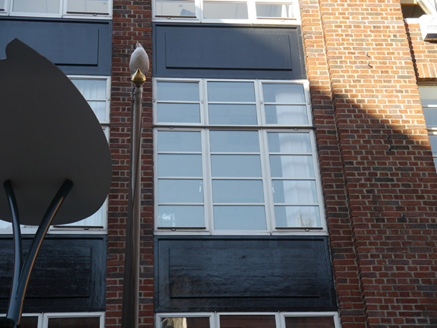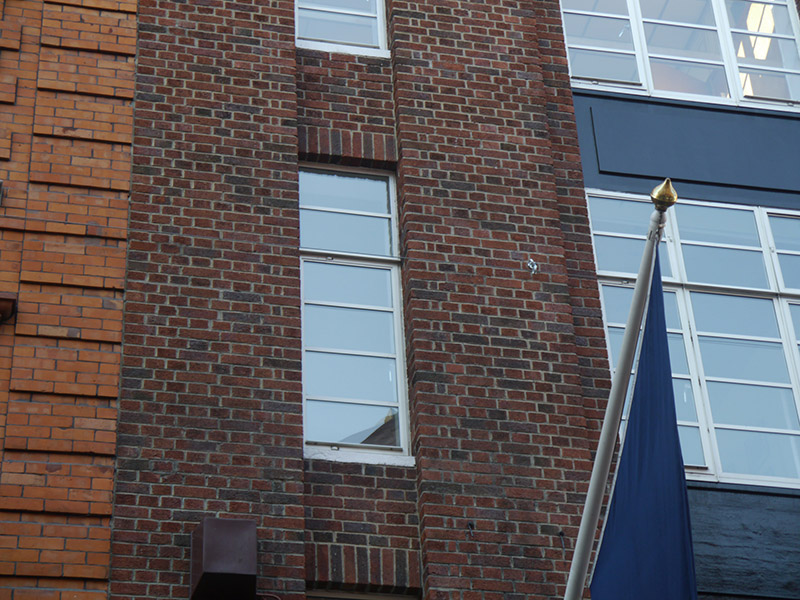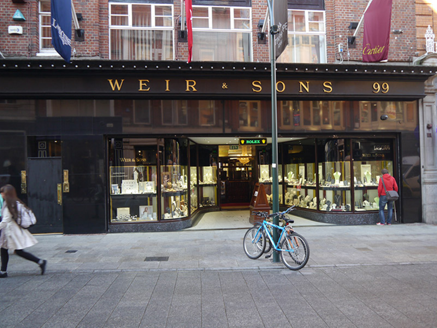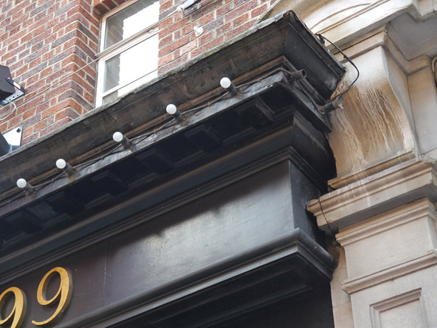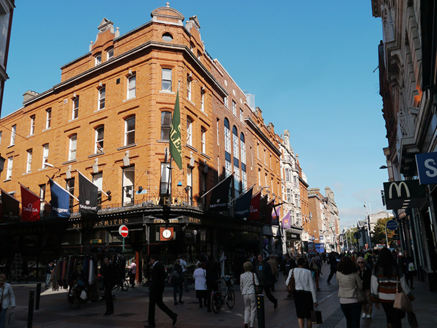Survey Data
Reg No
50910116
Rating
Regional
Categories of Special Interest
Architectural, Artistic
Previous Name
W.J. Kelly and Maskora House
Original Use
Shop/retail outlet
Historical Use
Turkish baths
In Use As
Shop/retail outlet
Date
1930 - 1935
Coordinates
315963, 233895
Date Recorded
01/10/2015
Date Updated
--/--/--
Description
Attached five-bay four-storey commercial building, built 1932-3, having attic storey whose middle bays are presented as part of general facade. Upper floors used for period as Turkish baths from 1934. Central three bays recessed slightly. Flat roof concealed behind brick parapet, raised over middle bays, topped with soldier course of brick and moulded stone coping, surmounted by wrought-iron and steel rails to outer bays. Concealed rainwater goods. Machine-made rustic-faced red brick walling, laid in Flemish bond, with stone paterae over middle bays. Moulded stone crown cornice to outer bays, over third floor and adjoining those of buildings to each side. Round-headed recesses to full-height of first to third floors of recessed bays, with painted and rendered panelled aprons, and narrow openings to projecting bays. Square-headed windows throughout, with shallow projecting concrete sills, brick soldier course to heads, and windows appear to be multiple-pane side-hung replacement metal casements with overlights (tripartite to central bays). Square-headed doorway to south bay, and shopfront spanning four northern bays, all framed by replacement polished black granite-clad surrounds and surmounted by modillioned lead-lined cornice over moulded and painted fascia with raised lettering 'Weir and Sons [No.] 99', extending across to encompass building to south. Timber display windows over polished granite stall-riser, with curved glazed sections flanking deeply recessed central porch. Modern fully glazed doors to main entrance, opening onto granite tiled porch with contrasting trim and lettering 'Weir & Sons'. Flush timber door with overlight and replacement brass furniture to south bay, providing upper floor access.
Appraisal
This Art-Deco building, a relatively rare type in Dublin, was built by architect Vincent Kelly for W.J. Kelly. The façade, which is characterized by its rustic machined brick, arcaded central windows and flanking giant piers, provides a striking contrast in style to the adjoining late Victorian commercial blocks, although it cleverly harmonizes with them through the crown cornice and parapet, which maintain a visual continuity across what was once a unified block. Despite alterations, it makes an important contribution to the architectural diversity of the historic streetscape of Grafton Street. Lillian Howarth Maskew commissioned George L. O'Connor to convert rooms over the premises of W.J. Kelly into a spa offering chiropody, colonic irrigation, solarium baths and Swedish massages: women were catered for exclusively on Tuesdays and Thursdays and could avail of the hairdressing services of Frederick Hussey and Daniel McDonald. The business, variously known as the Dublin Spa or the Russian-Turkish Baths but officially known as Maskora House, opened in 1934 but was short-lived and closed in 1937.

