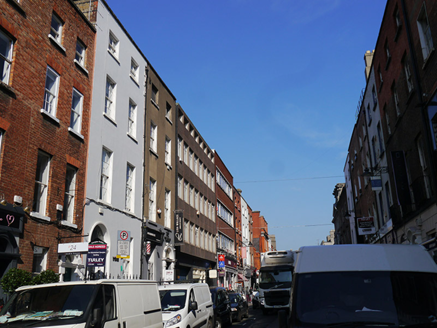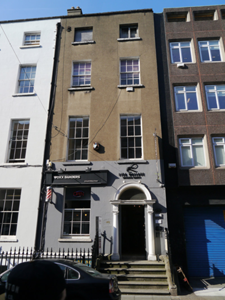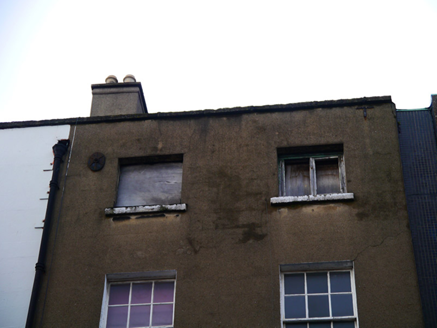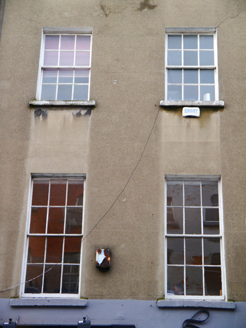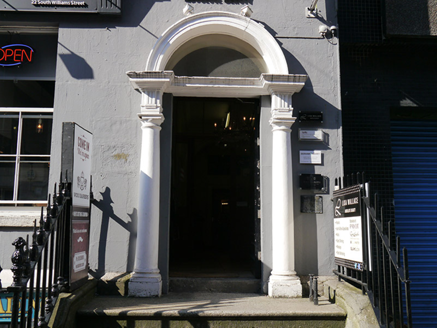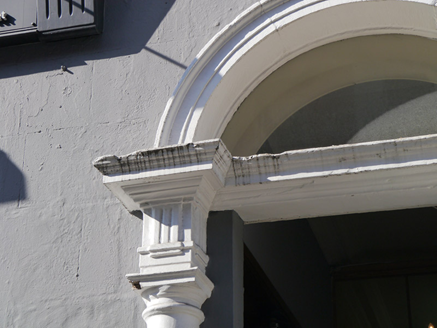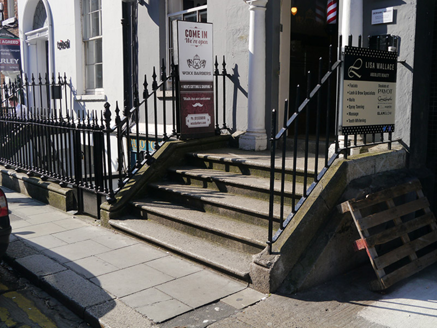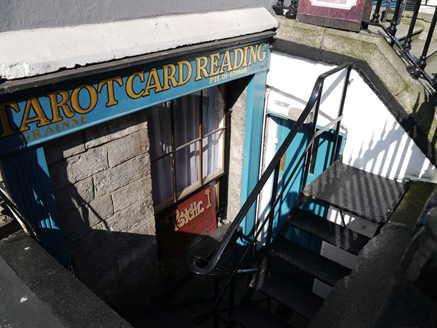Survey Data
Reg No
50910119
Rating
Regional
Categories of Special Interest
Architectural, Artistic, Historical
Original Use
House
In Use As
Shop/retail outlet
Date
1760 - 1830
Coordinates
315749, 233782
Date Recorded
02/10/2015
Date Updated
--/--/--
Description
Attached two-bay four-storey former house over basement, built c. 1765 as pair with No. 23. Replacement flat roof, having rendered chimneystacks with copings and lipped yellow clay pots to south party wall, concealed behind parapet with granite coping. Concealed gutters, with cast-iron hopper and downpipe breaking through to south. Ruled-and-lined rendered walling, painted to ground floor over painted granite plinth course, and having coursed limestone walls to basement. Pattress plate to top floor. Square-headed window openings, diminishing to upper floors, with painted granite sills, rendered reveals and ruled voussoirs. First floor windows elongated c. 1820. Windows largely timber sliding sashes without horns, six-over-six pane to middle floors, with some historic glass retained, and six-over-three pane to basement. Window openings to top floor boarded up, with side-hung timber casement to north bay. Ground floor window surmounted by modern timber fascia, and basement having replacement timber shopfront. Round-headed door opening, framed by engaged Doric columns on plinth stops rising to filleted entablatures and stepped cornice, moulded archivolt to replacement fanlight, and timber panelled door. Granite entrance platform with cast-iron boot-scrape and five nosed steps to street, flanked by cast-iron railings with decorative corner posts on moulded granite plinth, enclosing basement area. Square-headed replacement timber door beneath entrance platform, accessed by steel steps from street level.
Appraisal
This relatively grand mid-eighteenth-century house, one of a pair, has a dominant presence on a streetscape that is characterized by Georgian houses of more modest proportions. The restrained yet well-balanced façade is enlivened by its neo-Classical Doric doorcase and, despite some alterations and loss of historic fabric, it constitutes an important feature in the street and the wider district. Retains interior features. Casey (2005) suggests ironsmith Timothy Turner as the builder. Shaw's Directory (1850) list the Pim Brothers, a Quaker merchant family, as occupants of Nos. 22 and 23. South William Street was opened about 1676 by William Williams, after whom the street is named, and had become a popular residential area by the early Georgian era. Extensively rebuilt during the mid-to late eighteenth century and dominated by a mixture of modest terraced houses and more audacious mansions, the majority have since been converted to commercial use.
