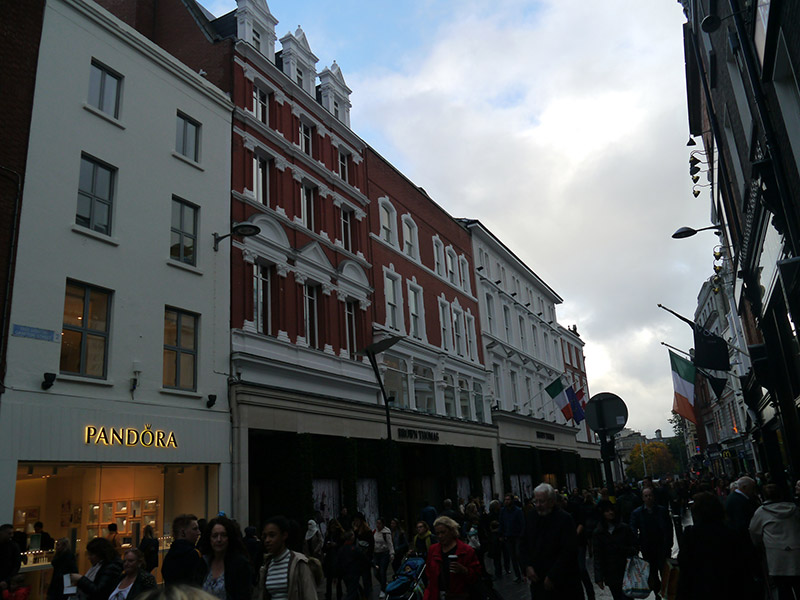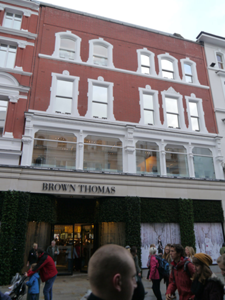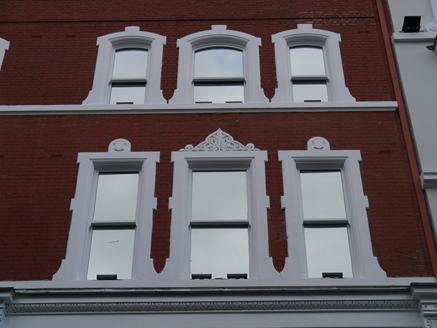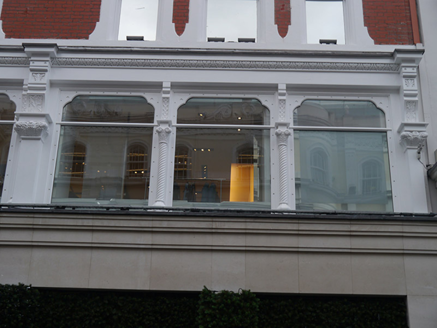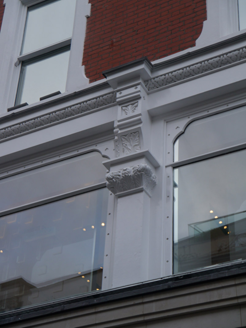Survey Data
Reg No
50910127
Rating
Regional
Categories of Special Interest
Architectural, Artistic
Previous Name
Switzer and Company originally Mansfield Brothers
Original Use
Shop/retail outlet
In Use As
Shop/retail outlet
Date
1860 - 1870
Coordinates
315952, 233847
Date Recorded
30/10/2015
Date Updated
--/--/--
Description
Attached two-bay four-storey commercial building, built 1865 as two buildings. Northern building has triple openings to upper floors and southern has double openings to same floors. Extensively altered in early twentieth century. Shopfront of c. 1995 spans ground floor. Mansard-style roof to east, flat roof to rear (west), concealed behind machined red brick parapet with concrete coping, and having concealed rainwater goods. Machine-made red brick walling, laid in Flemish bond, with brick stringcourse over top floor openings and painted rendered dressings, including continuous sill courses, to top two floors. First floor of each building has arrangement of five display windows spanning whole facade. Segmental-headed openings to top floor and square-headed to second floor, all having moulded rendered architraves with raked stops and keyed heads, foliate motif over middle opening of northern building and shield motif elsewhere, and replacement one-over-one pane timber sliding sash windows with convex horns. First floor windows have decorative timber or rendered surrounds, refurbished or entirely replaced c. 1995, comprising shouldered overlights and rope-moulded colonnettes to transoms, framed by engaged pilasters with stiff-leaf capitals and foliate consoles rising to plain frieze with leaded cornice over foliate soffit. Forms part of larger premises comprising Nos. 1-5 Clarendon Street, Nos. 38-44 Wicklow Street and Nos. 88-95 Grafton Street.
Appraisal
This commercial building was built to the designs of W.G. Murray following a collapse of previous houses on the site. It was illustrated in its original guise as Mansfield Brothers in "Industries of Dublin" (1888). It subsequently became part of Switzer and Company department store and was subsequently much altered and has its façade remodelled about 1910. The premises was again remodelled c.1995 when taken over by Brown Thomas. The ground floor was altered to create a cohesive shopfront unifying the disparate buildings within the retail complex. Despite these recent alterations, including the removal of a decorative crown cornice, coupled with replacement fabric insertions, the building remains a striking feature of this historic streetscape and contributes to the rich and diverse character of the area.
