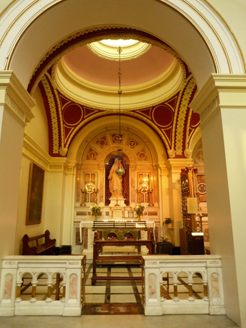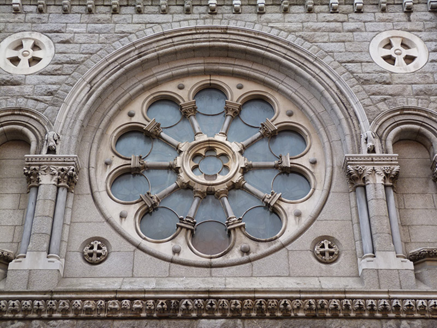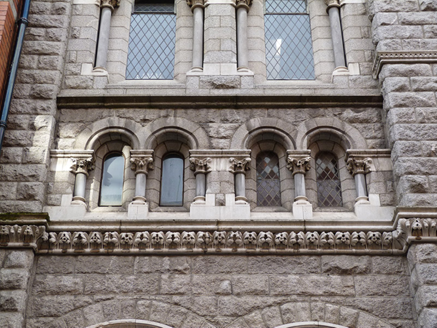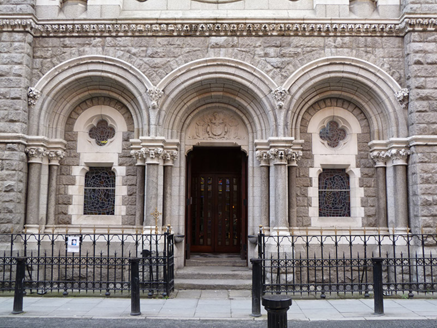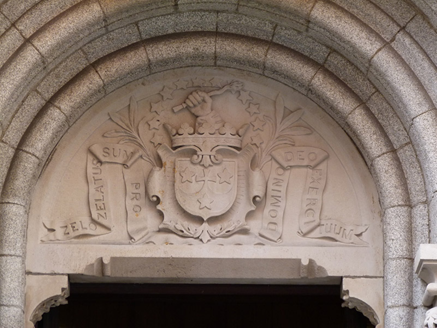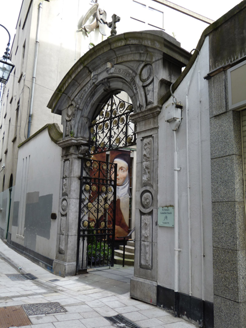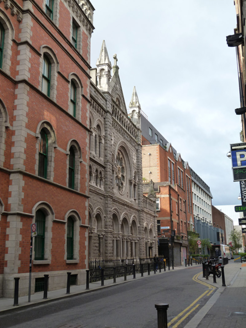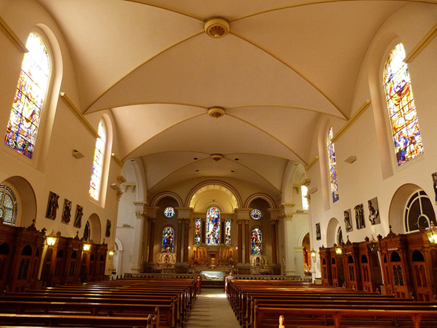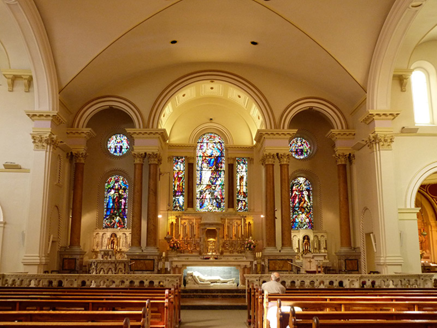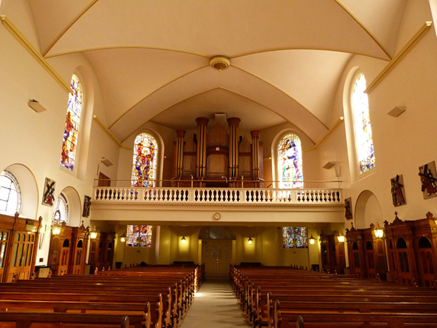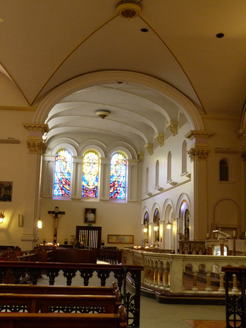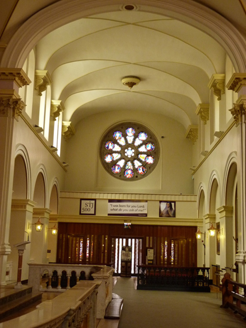Survey Data
Reg No
50910134
Rating
Regional
Categories of Special Interest
Architectural, Artistic, Historical, Social
Original Use
Church/chapel
In Use As
Church/chapel
Date
1790 - 1950
Coordinates
315889, 233806
Date Recorded
17/07/2015
Date Updated
--/--/--
Description
Corner-sited T-plan Carmelite church, built 1793-1810, extensively reworked during late nineteenth century, with priory of c. 1898 attached to north, forming courtyard of buildings. Original nave with canted north end and groin vault retained. Church extended to south c. 1865, with east transept, bell tower and arched gateway added to designs of John Bourke. West transept and Romanesque-style entrance front added c. 1876 to designs of O'Neill and Byrne. Clerestory windows to nave and chancels. Sanctuary embellished during 1880s-90s. Oratories and chapels added throughout first half of twentieth century. Shallow double-pitched copper roof to nave and transepts, with square-section cast-iron rainwater goods. Pyramidal copper-covered roof to bell-tower, having overhanging eaves on paired corbels, group of three round-headed openings to belfry elevations, surmounted by square-plan copper roofed lantern topped with copper cross. Rock-faced and ashlar granite walls to principal (west transept) elevation, over plinth, with Portland stone dressings including foliate stringcourses and capitals. Rendered walls elsewhere, with projecting rendered plinth course to south elevation. Stained-glass rose window to west transept with blind colonnade over and flanked by round-arch niches flanked by colonnettes with foliate capitals, with oculus openings above niches having sculpted crosses, rising to recessed gable featuring diminished rose window, surmounted by stone cross and framed by corner turrets. Openings to lower part of west elevation set within round-headed recesses with carved granite colonnettes having foliate capitals and limestone hood-mouldings. Quatrefoil and shouldered flat-arch window openings within, having Portland stone surrounds and sills, featuring some modern stained glass. Generally round-headed leaded and latticed windows to north end of west elevation, having splayed granite surrounds within similar round-headed colonnaded recesses. Round-headed, oculus and Venetian window openings with granite reveals and sills and stained-glass windows to south elevation. Round-headed triple window to east transept, with rendered pilasters and hood-moulding, and stained-glass windows. Shouldered flat-arch door openings with granite surrounds and decorative carved Portland stone tympanum over central opening to west elevation, set in round-headed recess with matching colonnettes and granite steps. Decorative wrought-iron railings to street front. Round-arch pedestrian gateway off Johnson's Court, having carved limestone panelled pilasters, decorative archivolt with heavy moulded cornice and topped with cut stone cross finial, and having ornate cast and wrought-iron tympanum and double-leaf gate. Interior has rendered walls, timber parquet flooring, shallow vaulted ceiling with bosses to nave, coffered ceiling to transepts, oratories to south side of west transept, and organ gallery to north end. Shallow chancel with recessed arcade comprising pink marble columns on high marble panelled plinths, Corinthian capitals and entablature supporting archivolts, archivolt over altar having coffering. Sculpted reredos with sculpted canopy below Venetian window with engaged Corinthian columns and entablature. Altar area flanked by side-altars with sculpted reredoses having round-headed windows above and oculus windows above again. Marble altar rails. Crossing has engaged square-plan Corinthian columns supporting round arches. Oratory to side of sanctuary has domed roof supported on vaulting on square-plan engaged columns, with sculpted reredos having inset round-arch niche with statue and having marble altar rails.
Appraisal
St. Teresa's Carmelite Church is one of the oldest standing Catholic churches in Dublin City, lending it special religious and social importance. It was founded in 1793 on lands acquired by John Sweetman, a Catholic brewer. Although it opened in 1797, but the first phase was not completed until 1810. The late eighteenth-century building by Timothy Beahan, although much altered and extended, survives as the nave. The original entrance was off Wicklow Street. The church was substantially altered and extended during the latter half of the nineteenth century by architects John Bourke, O'Neill & Byrne, Ashlin & Coleman and William Hague. The fine Romanesque west façade to Clarendon Street is well executed with the ashlar and rock-faced granite and Portland stone used to good effect and providing tonal variation. Stained glass by Early & Powell, 1869, and Phyllis Burke, 1990-7. Fine marble statue by John Hogan of the Dead Christ beneath high altar, 1829. Retaining fabric from each of the key construction phases, the church makes an important contribution to the architectural heritage and character of the Clarendon Street/Grafton Street area.
