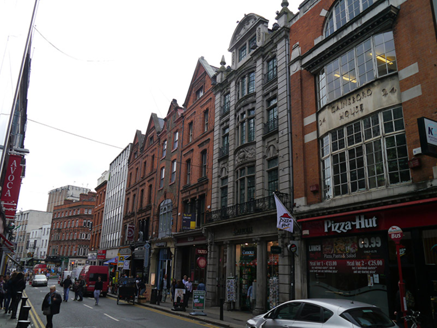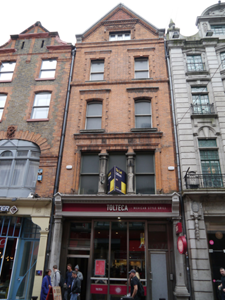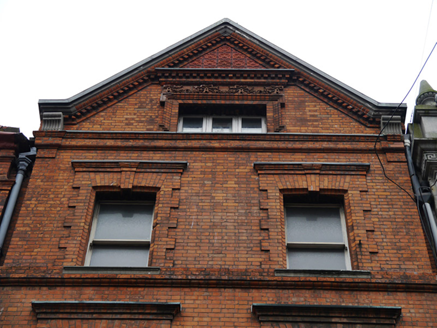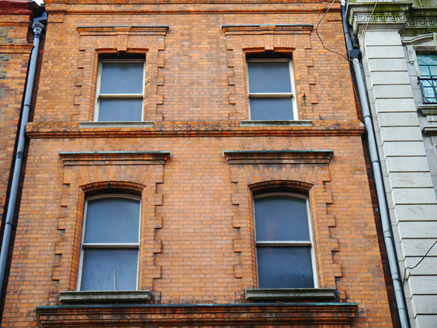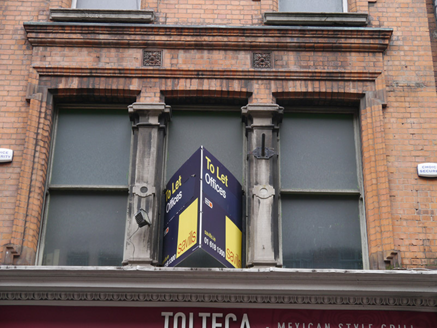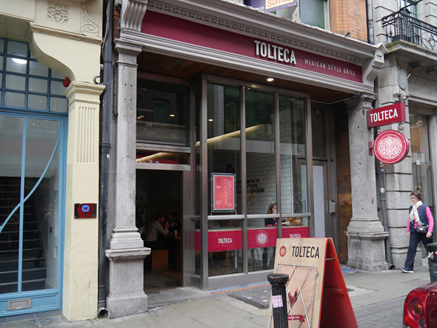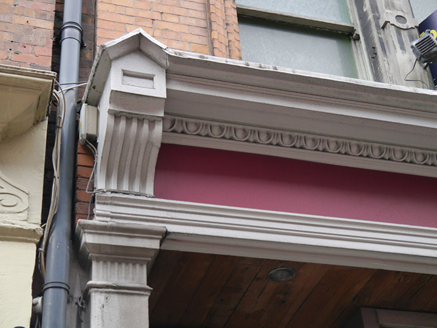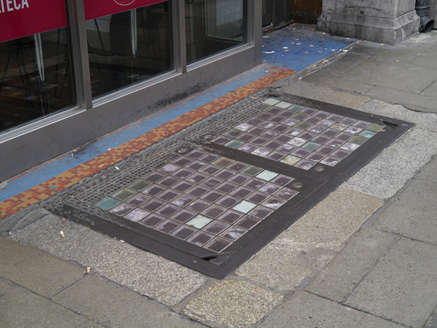Survey Data
Reg No
50910142
Rating
Regional
Categories of Special Interest
Architectural, Artistic
Previous Name
Cornelius Bull Ltd, Church Furnishers and Vestment
Original Use
Shop/retail outlet
Historical Use
Office
In Use As
Restaurant
Date
1910 - 1915
Coordinates
315932, 233959
Date Recorded
30/09/2015
Date Updated
--/--/--
Description
Attached two-bay four-storey gable-fronted commercial building, built c. 1913, with three-bay first floor, two-bay second and third floors, single-bay attic floor, concealed basement and dormer attic. One of three identical buildings in row of four similar buildings (Nos. 18-21). In use (September 2015) as restaurant, with upper floors vacant. Pitched roof, running perpendicular to street, with terracotta ridge tiles, red brick chimneystacks to east party walls, and lead-lined masonry coping to gable over dentillated brick cornice on fluted limestone consoles. Recessed cast-iron hopper and downpipes to outer sides (elements are replacement). Machine-made red brick walling, laid in Flemish bond, with moulded brick sill courses to upper floors. Segmental-headed window openings to second floor with cavetto brick reveals, and square-headed elsewhere with bull's-nose surrounds, all having moulded limestone sills and raised block-and-start brick architraves with hood-cornices (keyed to third floor). Triple arrangement of openings to first floor, with lugged and shouldered surrounds, stepped-plan limestone piers with terracotta rosette motifs, and brick cornice. Opening to attic has plain brick reveals, lugged and shouldered architrave rising to red sandstone festoons, with egg-and-dart moulding and dentillated brick cornice, and geometric terracotta panels to apex. One-over-one pane timber sliding sash windows with ogee horns to lower floors, and three-light timber casement to attic. Original shopfront to ground floor, having limestone pilasters on plinth stops, with fluted heads rising to entablature, lead-lined cornice with egg-and-dart moulding to soffit, over fixed lettering to fascia, flanked by fluted console brackets supporting panelled gablets breaking through cornice. Recent metal-framed display window with similar flanking recessed entrance doors. Basement enclosed by cast-iron pavement light at street level.
Appraisal
Early twentieth-century commercial block, likely built to the designs of O'Callaghan & Webb for Cornelius Bull Ltd., church furnishers and vestment makers, forming a group with Nos. 18-19 to the east. Despite the loss of some historic fabric, the building is largely well retained exhibiting good period detailing devices in red brick, terracotta and carved stone and includes the original carved shopfront surround. Forming part of a fairly cohesive row, the group contributes to the fabric of early twentieth-century commercial architecture that defines much of the streetscape character of Suffolk Street.
