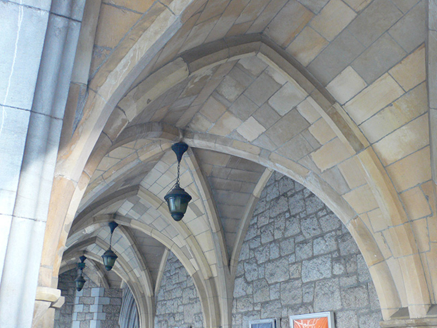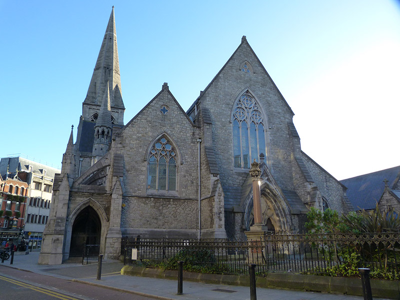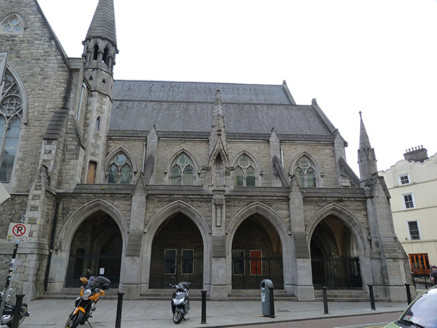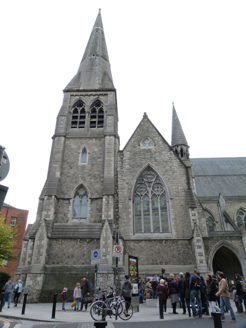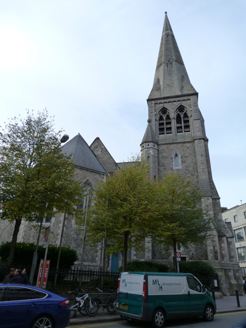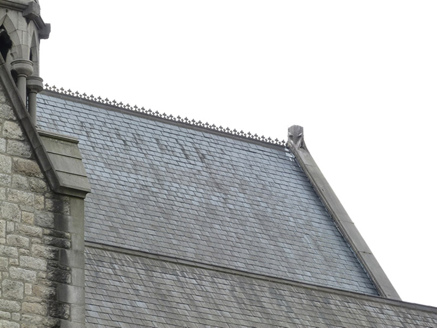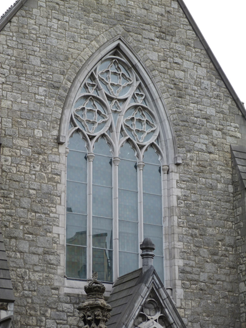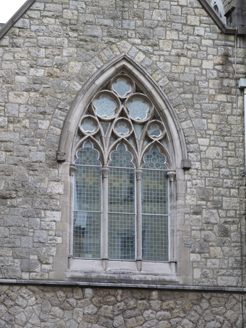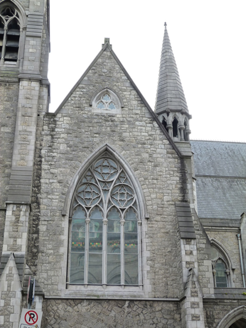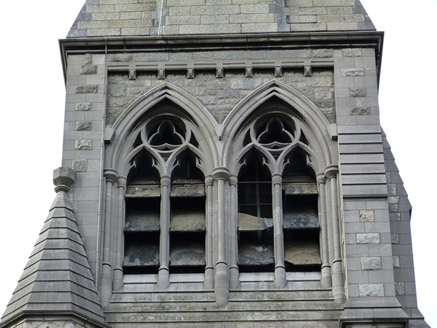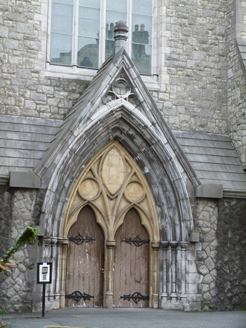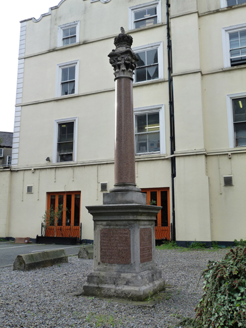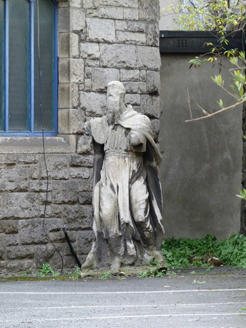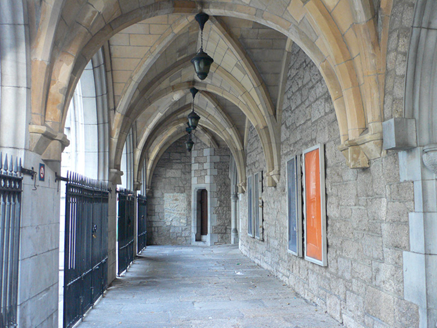Survey Data
Reg No
50910146
Rating
Regional
Categories of Special Interest
Archaeological, Architectural, Artistic, Social
Previous Name
St. Andrew's Church
Original Use
Church/chapel
Date
1860 - 1870
Coordinates
315879, 233976
Date Recorded
25/10/2015
Date Updated
--/--/--
Description
Freestanding cruciform-plan gable-fronted Gothic Revival Church of Ireland church, built 1861-6, now disused. Building has four-bay nave with side aisles, latter with clerestories, gabled porch to west front, two-bay chancel with half-octagonal-plan apse, cloistered porch to north elevation of north side aisle with pointed archways, octagonal-plan tourelle at re-entrant corner of north transept and north side aisle, similar tourelle to southeast corner of tower, lean-to link between south transept and south side aisle, lean-to vestry to chancel side of south transept, and four-stage tower to north side of chancel, with lean-to link to chancel. Slate roof, pitched to nave, side aisles and transepts, with decorative cast-iron ridge cresting, cut limestone copings and finials to gables, and replacement uPVC rainwater goods. rooflights to south side aisle and solar panels to south slope of nave roof. Tower has sprocketed octagonal-plan spire with finial, and tourelles have octagonal conical stone roofs with finials over openwork stage having cinquefoil heads and clustered columns between openings. Granite walls, with polygonal blocks throughout up to level of eaves of cloistered porch and to second stage level of tower, with rubble granite above, having stepped buttresses throughout to corners and flanking bays of side aisles and cloistered porch, buttresses having granite walling and cut limestone dressings having gable detail to lowest stage of buttresses and lean-to profile to upper, and having limestone stringcourses to tower and tourelles, and lapped copings to plinths. Cloistered porch has flying buttresses, with trefoils to spandrels, middle buttress supports crocketed finial with cinquefoil-headed niche with rusticated corbel to base over panelled detail to buttress, and buttress flanking west front also has supports substantial finial with simpler details. Pointed-arch window openings throughout, gable-front and transepts having four-light stained-glass windows with cinquefoil heads to lights, tracery and quatrefoils to upper part, colonnettes to lower, and having hood-mouldings with limestone quoins above, chamfered cut limestone jambs and sloping sills. Window openings to clerestories, chancel, north side aisle (except west gable), south elevation of link and vestry flanking south transept, and second and fourth stages of tower (fourth stage openings being set within square-headed recess with corbel table to top) are all two-light with similar dressings and details to larger windows. Window to north aisle west gable is triple-light with trefoil, quatrefoil and cinquefoil lights over. Tower has trefoil-headed openings to third stage, tops of gables have three sexfoil lights. Tourelles have trefoil-headed window openings, and diminutive trefoil openings to base of openwork level. Entrance portal to west front has trefoil-headed Portland stone door openings to each end flanked by three orders of engaged colonnettes, timber battened doors with wrought-iron strap hinges, and Portland stone tympanum set within pointed-arch opening with hood-moulding having block stops, limestone surround, and with finial to apex. Pointed-arch doorway to link between tower and chancel with Portland stone block-and-start surround and timber battened door; square-headed doorways (possibly recent) to east face of tower, west end of south side aisle, south elevation of south transept and to east elevation of vestry, shouldered doorway with ashlar surround to tower within arcaded porch. Cloistered porch has sandstone rib vaulting on cut stone corbels with stops. Polished marble commemorative pillar on carved limestone base to east and carved limestone figure of St. Andrew to southeast. Bounded by decorative wrought-iron railings on carved granite plinth to street to each side of church, and to cloister arcade. Located at junction of Andrew, Suffolk and Trinity streets.
Appraisal
There has been a church on this site since the late seventeenth century. The foundation stone of this building was laid in 1861 and it was consecrated in 1866. It was built to replace a late eighteenth century oval-plan church, destroyed by fire in 1860. The Gothic Revival design by W.H. Lynn (1829-1915) of architects Lanyon & Lynn, was the winner of a competition for its replacement. Lanyon & Lynn were placed first and second in the competition. The arcaded entrance porch is its most unusual detail, linking the building to the street. It has all the standard Gothic details, however the cost of the design exceeded the budget, resulting in some of the details being unfinished, and stones left uncarved. The tall tower acts as a visual fulcrum of the design, and closing the vista from Nassau Street. The grounds contain a former national school, a carved Portland stone figure of St. Andrew by Edward Smyth, that stood over the entrance of the former church, and a polished granite column commemorating the soldiers of the 74th Dublin Imperial Yeomanry who died in the Boer War. St. Andrew's was deconsecrated in 1995 and converted for use as a tourist office, but it is no longer in use..
