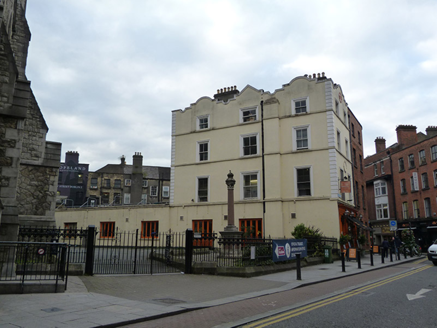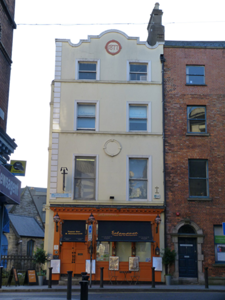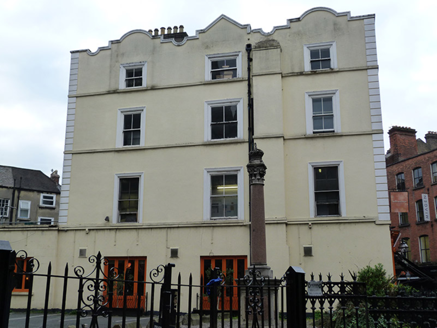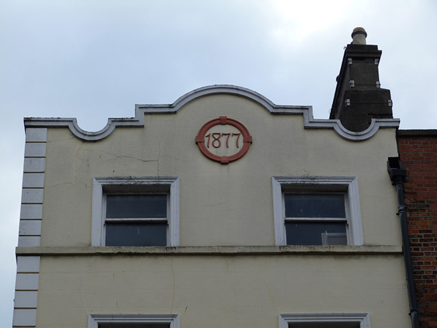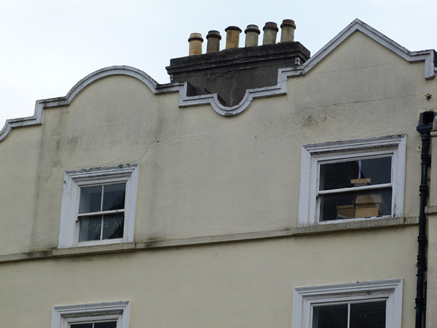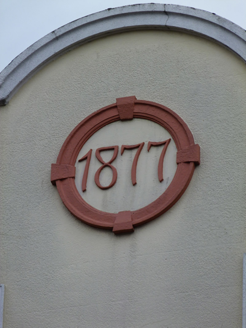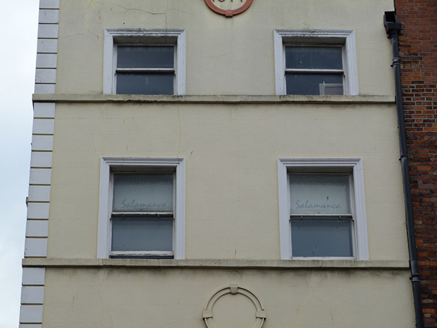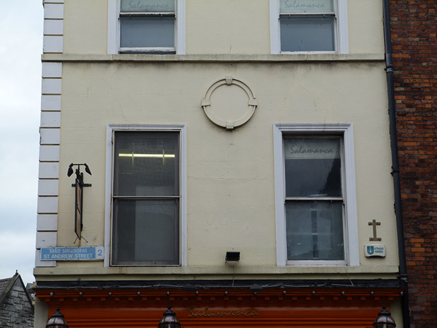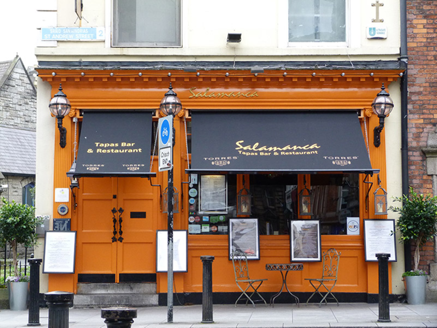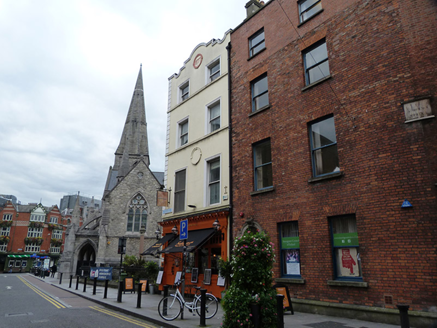Survey Data
Reg No
50910148
Rating
Regional
Categories of Special Interest
Architectural, Artistic
Original Use
House
In Use As
Restaurant
Date
1740 - 1880
Coordinates
315832, 233966
Date Recorded
18/10/2015
Date Updated
--/--/--
Description
Corner-sited attached two-bay four-storey gable-fronted former house, built c. 1760, remodelled and dated 1877, with three-bay north, side, elevation and having recent three-bay single-storey addition to east of latter. Timber shopfront to front (west) elevation. Triple-span pitched roof, hipped to north end hidden behind gabled parapet. Rendered chimneystacks with yellow clay pots to south end and replacement uPVC rainwater goods to south end and to north elevation. Lined-and-ruled rendered walls with rendered quoins to north end and to north elevation, sill courses to upper floors to both elevations, rendered roundels to first and top floors of front elevation, and decorative parapets/gables, one to front elevation and three to side elevation, triangular to middle of side elevation and curvilinear to others. Square-headed window openings, having rendered architraves and timber sliding sash windows, one-over-one pane to front elevation and two-over-two pane to side elevation. Timber shopfront comprising square-headed display windows with timber margin lights on panelled stall-riser, framed by fluted Ionic pilasters supporting timber fascia with dentillated cornice. Square-headed door opening with fluted Ionic pilasters, granite steps, overlight and timber panelled double-leaf door.
Appraisal
The south end of St. Andrew Street was originally called Hog Hill and was laid out on land granted to Thomas Pemberton in 1643. While much of the street was rebuilt in the late nineteenth and early twentieth centuries, some early houses remain. This building was remodelled in 1877, giving the façade an ornate Victorian appearance, although keeping its original Georgian proportions, complete with curved parapet and stucco window surrounds. The well-designed shopfront and the side elevation with its triple-gable add to the architectural quality of the streetscape. Shaw's Directory (1850) records Pettigrew and Oulton, Printers at the premises.
