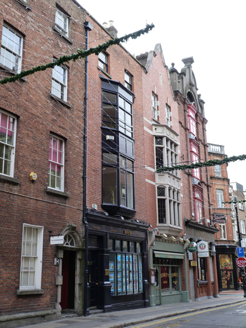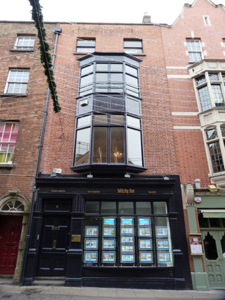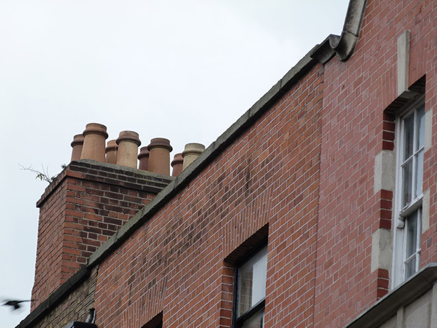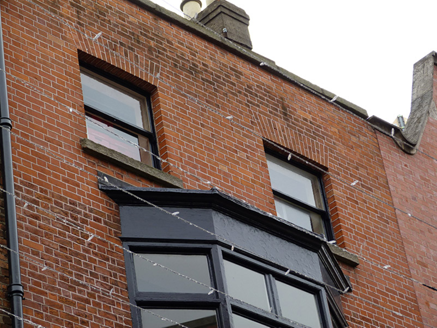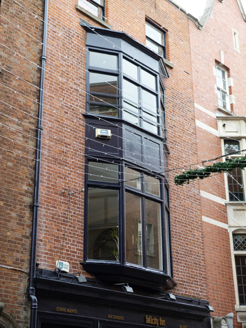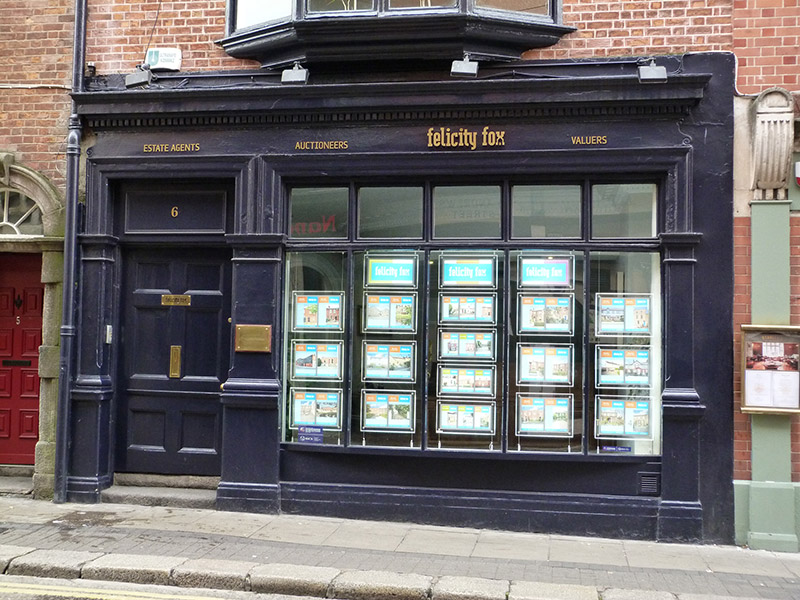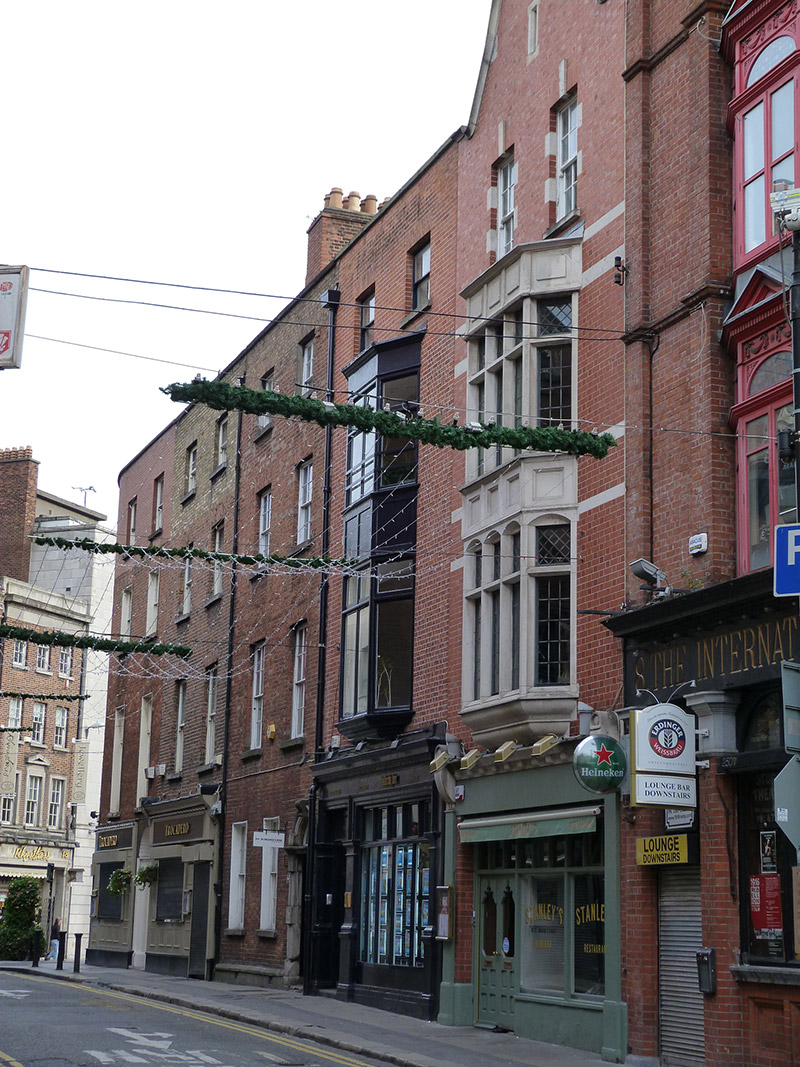Survey Data
Reg No
50910153
Rating
Regional
Categories of Special Interest
Architectural, Artistic
Original Use
House
In Use As
Shop/retail outlet
Date
1740 - 1920
Coordinates
315819, 233938
Date Recorded
14/10/2015
Date Updated
--/--/--
Description
Attached four-storey former house over concealed basement, built c. 1760, remodelled 1916, having two-bay top floor, and double-height canted oriel to middle floors. Now in use as retail outlet. M-profile pitched roof, front span hipped to north end, hidden behind brick parapet with granite coping, having rendered chimneystacks with yellow clay pots to south end and replacement uPVC rainwater goods to north end. Red brick walls, laid in Flemish bond. Oriel window has timber fixed-pane windows, carved timber cornices and sills, with panelled timber apron to second floor. Square-headed window openings to top floor, with granite sills and replacement one-over-one pane timber sliding sash windows. Painted masonry shopfront with plain pilasters on tall moulded bases, supporting fascia with moulded surround and scrolled ends, and dentillated cornice. Square-headed display windows with timber transom lights. Square-headed door opening with granite steps, timber panelled door and overlight.
Appraisal
The south end of St. Andrew Street was originally called Hog Hill and was laid out on land granted to Thomas Pemberton in 1643. While a number of eighteenth-century buildings survive near the church, much of the street was rebuilt in the late nineteenth and early twentieth centuries. This former Georgian townhouse was partly rebuilt in 1916, to the designs of T.J. Cullen (1879-194. The two-storey oriel window is characteristic of early twentieth-century design, and the well-built shopfront adds artistic detailing to the façade.
