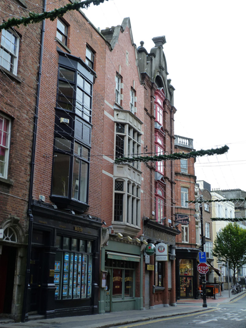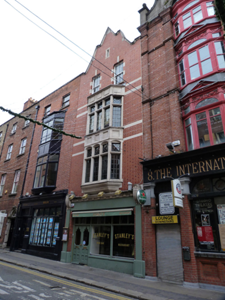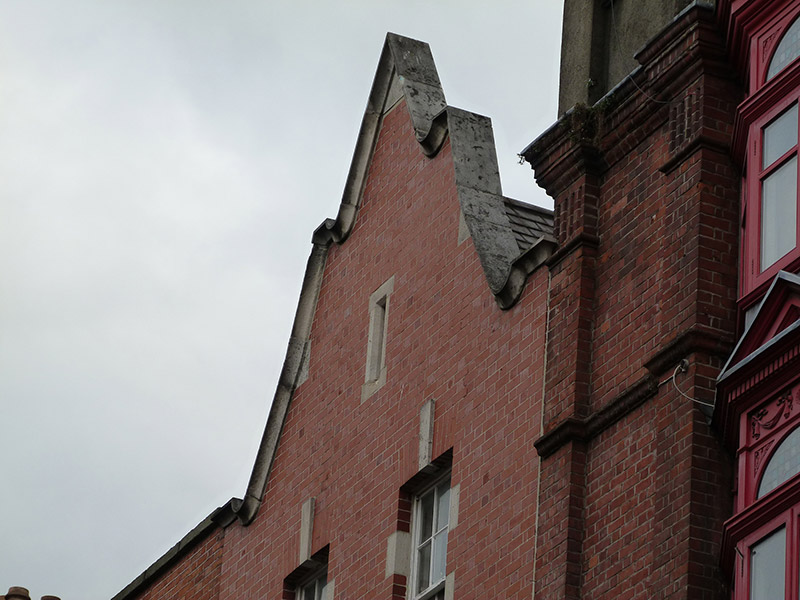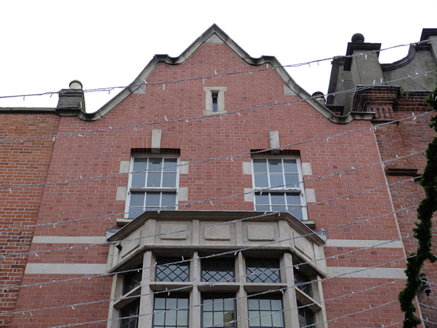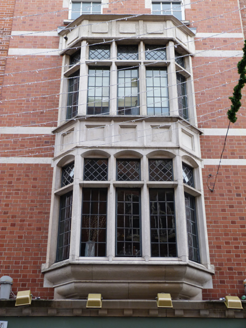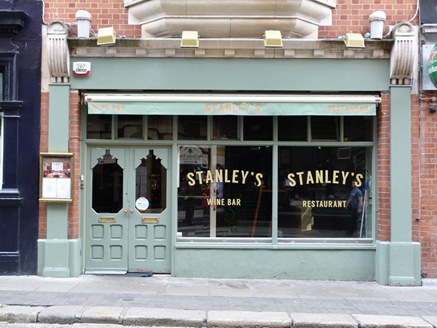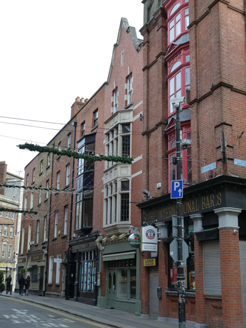Survey Data
Reg No
50910154
Rating
Regional
Categories of Special Interest
Architectural, Artistic
Original Use
Building misc
In Use As
Restaurant
Date
1760 - 1915
Coordinates
315817, 233932
Date Recorded
25/10/2015
Date Updated
--/--/--
Description
Attached gable-fronted four-storey commercial premises, built 1913-14, with attic, two-bay top floor, double-height oriel window to middle floors and recent timber shopfront to front (west) elevation. Pitched roof, hidden behind red brick parapet with curvilinear carved limestone cornice, and having rendered chimneystack with yellow clay pots to north end. Red brick walls, laid in Flemish bond, with limestone bands at head and sill levels of middle floors. Oriel has leaded casements, carved limestone mullions, cornices and sills, carved panelled limestone aprons to second floor, and moulded corbelled base. Square-headed openings to top floor, with granite sill, flush limestone quoins, raised limestone keystones and timber six-over-six pane timber sliding sash windows. Attic has narrow square-headed light with carved limestone surround. Shopfront set into opening having brick pilasters with moulded corners, painted masonry pilasters having scrolled brackets with segmental-headed boxes, and moulded dentillated masonry cornice.
Appraisal
This building was rebuilt 1913-14 to the designs of H.J. Lundy (1882-1975) for Tighe & Co.'s India Rubber manufactory. It was built by Manning Bros. The two-storey oriel window, is a repeat of the motif of the adjoining property and places it within an early twentieth-century context. Along with the gabled parapet, it adds subtle interest to the façade, and enhances the quality of the streetscape. The south end of St. Andrew Street was originally called Hog Hill and was laid out on land granted to Thomas Pemberton in 1643. While a number of eighteenth-century buildings survive near the church much of the street was rebuilt in the late nineteenth and early twentieth centuries.
