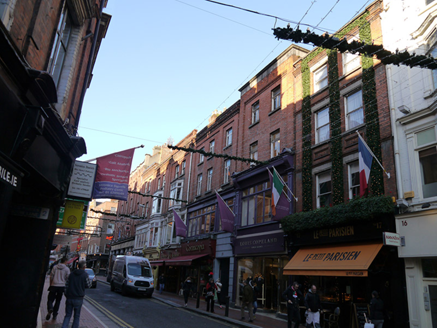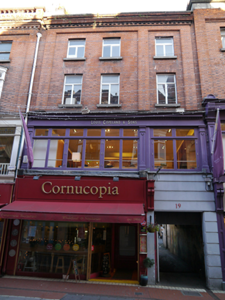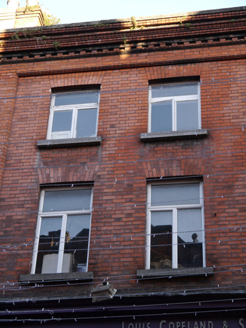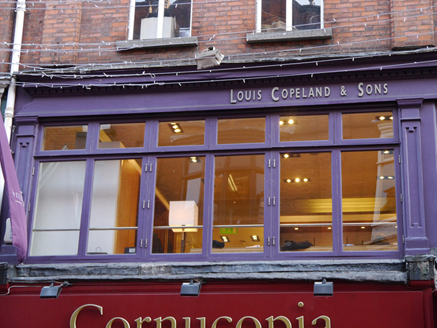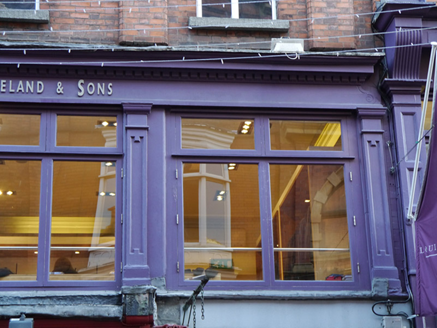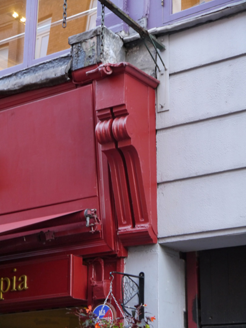Survey Data
Reg No
50910159
Rating
Regional
Categories of Special Interest
Architectural
Original Use
Shop/retail outlet
In Use As
Restaurant
Date
1910 - 1915
Coordinates
315846, 233928
Date Recorded
20/11/2015
Date Updated
--/--/--
Description
Attached three-bay four-storey commercial building, built 1913 having full-width multiple-light window to first floor, recent shopfront to ground floor, and with carriage-archway to south end. Now in commercial use as restaurant, with offices over. M-profile pitched roof, hipped at rear to east with flanking red brick chimneystacks having lipped red clay pots, concealed behind moulded brick parapet over dentil band with masonry coping. Red brick walling, laid in Flemish bond, having brick piers flanking top two storeys of front elevation and defining east bay. Channelled rendering above and to one side of square-headed carriage-arch. Square-headed window openings with masonry sills, brick voussoirs and replacement uPVC windows. Window to first floor has panelled Doric pilasters rising to dentillated cornice over fascia, timber casement windows with panelled mullions, and top-lights.
Appraisal
One of a terrace of red brick commercial buildings (18-22 Wicklow Street) to the designs of engineer and architect Francis Bergin (1855-1925). From information in The Irish Builder it would appear that they were built over a number of years. Although having similar brick detailing, each is slightly different, contributing to a lively streetscape. In the case of this building, it is the only one with three bays and the carriage-arch. It also has a full-width display window at first floor level. They collectively form a distinctive part of this important commercial streetscape.
