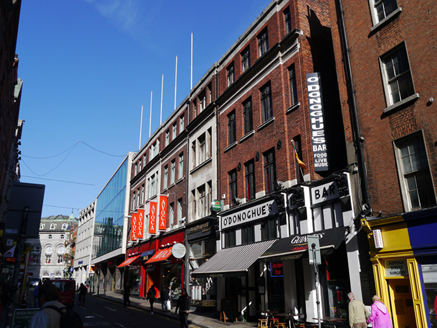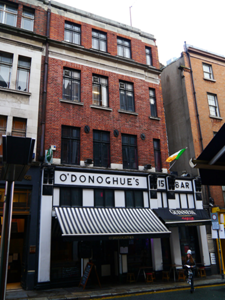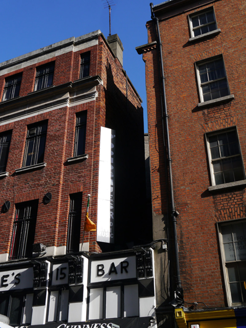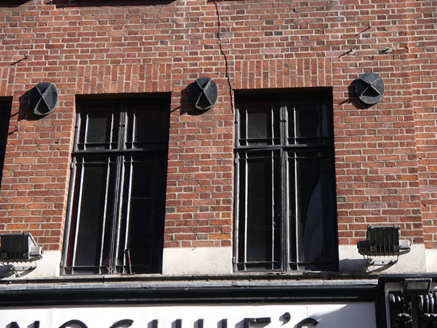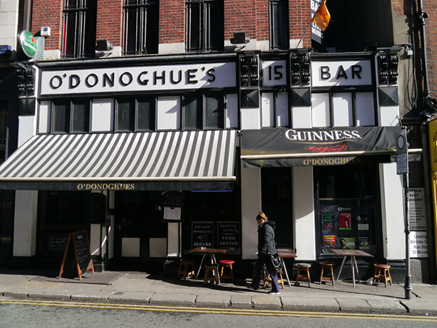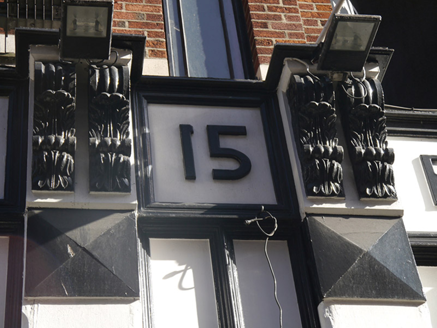Survey Data
Reg No
50910173
Rating
Regional
Categories of Special Interest
Architectural
Original Use
Building misc
In Use As
Public house
Date
1935 - 1945
Coordinates
315961, 233967
Date Recorded
25/09/2015
Date Updated
--/--/--
Description
Attached four-bay four-storey commercial premises over concealed basement, built 1940 as east end unit of five-unit composition (Nos. 11-14), now in use as public house. Easternmost bay is narrow, slightly recessed and abutted by single-bay single-storey addition. Flat roof, concealed behind ashlar Portland stone parapet with moulded parapet over stone courses, and having rendered chimneystack to east elevation with brick parapet and concrete coping. Parapet gutters with shared box-metal downpipe and hopper to west end of front elevation. Machine-made red brick walling, laid in Flemish bond, with pattress plates to first floor, and having ashlar Portland stone moulded sill course and plain band to base of first floor, and heavy moulded cornice to second floor over deep entablature. Painted rendered walling to ground floor. Square-headed window openings, with brick soldier course to heads, moulded limestone sills and bipartite side-hung metal casements with margin lights and matching centre-hinged overlights, easternmost bay having single casements with overlights. Square-headed openings to five-bay pubfront over moulded painted masonry plinth, surmounted by panelled timber fascia with raised lettering and moulded timber cornice over recessed lower panels, framed by paired foliate scrolled console brackets over nail-head motifs, rising from projecting painted and rendered pilasters. Central double-leaf timber-panelled and glazed door to centre of western three bays, with paired bipartite side-hung overlights, flanked by moulded and rendered diminutive pilasters and fixed timber display windows. Fixed timber display windows to easternmost bay and eastern abutment, framed by matching pilasters and fascia. Ramped concrete porch to street level, and steel basement trapdoor to west end. Interior largely modernized, with some faux-carved timber panelled ceilings and plaster cornices.
Appraisal
Built about 1940, this building forms part of a commercial row, characterized by red brick walling with Portland stone dressings. With reserved neo-Classical detailing and Art Deco-style windows, these buildings display a subtle blend of styles typical of the era, serving to both compliment and diversify a streetscape that largely comprises early twentieth-century commercial buildings.
