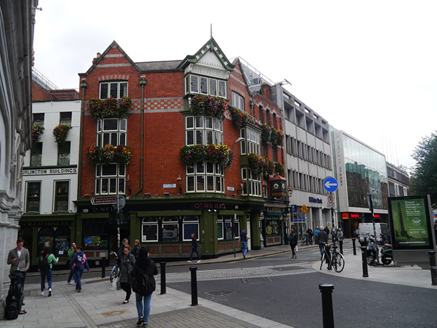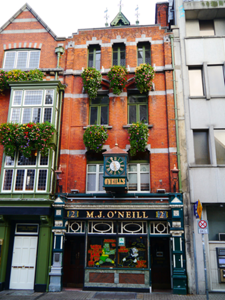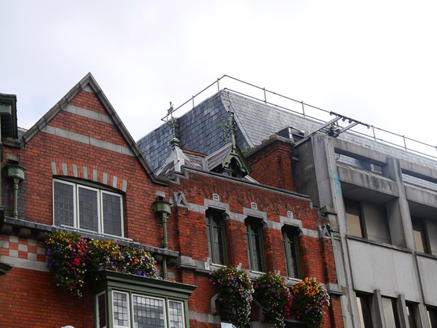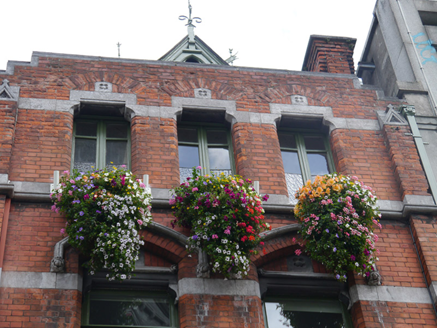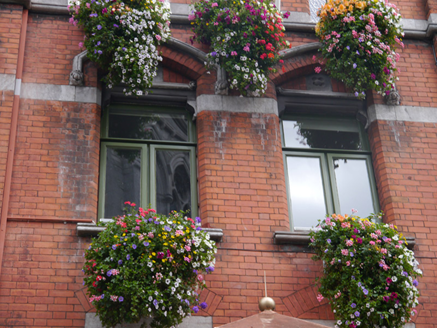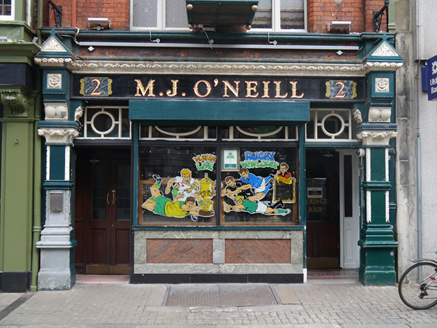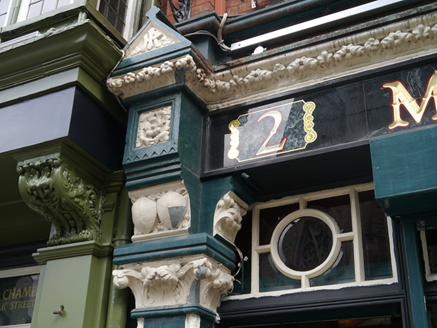Survey Data
Reg No
50910177
Rating
Regional
Categories of Special Interest
Architectural, Artistic, Social
Original Use
Public house
In Use As
Public house
Date
1880 - 1900
Coordinates
315893, 234008
Date Recorded
25/09/2015
Date Updated
--/--/--
Description
Attached four-storey over basement public house, built c. 1890, having three-bay top floor, two-bay middle floors, pubfront to ground floor, and set-back dormer attic. Interlinked with adjoining building to west. M-profile slate roof, hipped to west with terracotta ridge tiles, fish-scale leaded hips, and decorative wrought-iron finials, concealed behind red brick parapet with moulded limestone coping. Red brick chimneystack to east party wall with limestone coping and clay pots. Gabled dormer has cusp-headed timber bargeboards with matching finial to apex. Parapet gutters with boxed cast-iron gutter to east side with decorative rosette to hopper. Red brick walls to upper floors, laid to Flemish bond, with ashlar limestone dressings, including banding to impost level and to sill level of top floor, upper walls framed by brick pilasters topped with limestone gablets. Square-headed window openings, shouldered to first and top floors and pointed segmental to second floor, with chamfered brick reveals and moulded limestone sills, latter continuous to first floor and splayed to top floor. Ashlar limestone lintels to first and top floors, with Tudor-arch retaining brick arches over, stone hood-mouldings to second floor with foliate stops and moulded cornice to recessed brick heads. Bipartite side-hung timber casements with overlights to middle floors, and double side-hung casements to top floor. Original Victorian pubfront comprising square-headed openings framed by painted masonry pilasters with foliate capitals, hand-painted fascia and foliate cornice flanked by consoles with rosette motifs surmounted by pedimented gablets. Central bipartite timber-framed display window with decorative full-span overlights, polished granite stall-riser with contrasting panels and tiled plinth (panelled timber stall-riser and multiple-pane timber casements to east and west cheeks), flanked by recessed door openings with mosaic-tiled porches and glazed timber panelled doors. Cast-iron lamp standards over pilasters, and projecting hand-painted timber clock made by Stokes of Cork between first floor windows, clock having pyramidal top with ball finial. Basement accessed by steel trapdoor to footpath.
Appraisal
Constituting the only remaining nineteenth-century building on Suffolk Street, this late Victorian structure retains its original highly decorative pubfront and eclectic embellishments, including a wall-mounted clock to the first floor. The building serves to enrich the streetscape and diversify the character of this architectural conservation area. In conjunction with the neighbouring property to the west, it successfully and attractively terminates the vista from St. Andrew's Street. Good interior.
