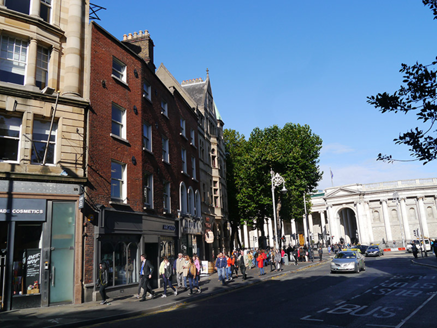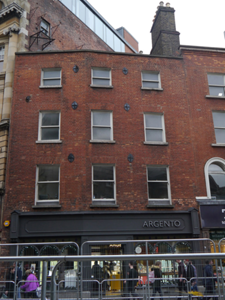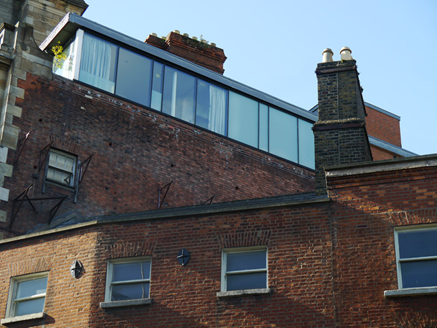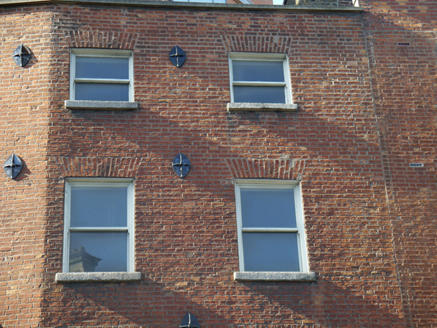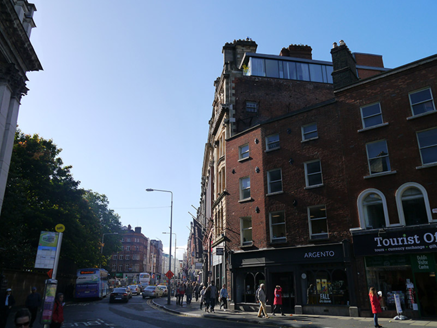Survey Data
Reg No
50910184
Rating
Regional
Categories of Special Interest
Architectural
Original Use
House
Historical Use
Shop/retail outlet
In Use As
Shop/retail outlet
Date
1790 - 1830
Coordinates
315978, 234031
Date Recorded
24/09/2015
Date Updated
--/--/--
Description
Attached three-bay four-storey former house, built c. 1810, with irregular plan reflecting location at bend in street line, and having recent shopfront to ground floor. Now in retail use. M-profile roof, concealed behind brick parapet with masonry coping, and having concealed rainwater goods, and buff brick chimneystack to northwest party wall with lipped yellow clay pots. Red brick walling, laid in Flemish bond, over rendered plinth, with pattress plates to upper floors. Square-headed window openings, diminishing to upper floors, with mainly granite and some concrete sills, patent reveals, brick voussoirs and replacement one-over-one pane timber sliding sash windows with ogee horns. Ground floor interior modernized.
Appraisal
Likely a house that was modified for commercial use (at least on the ground floor) around the early to mid-nineteenth century. Despite refacing work and the insertion of a replacement shopfront, the original domestic plot size and fenestration pattern are retained. The restrained façade and balanced proportions provide a contrast with the eclecticism of nearby buildings, erected around the turn of the twentieth century, serving to diversify the streetscape within this architectural conservation area. The retention of timber sash windows enhances this building, which stands opposite the side of Trinity College.
