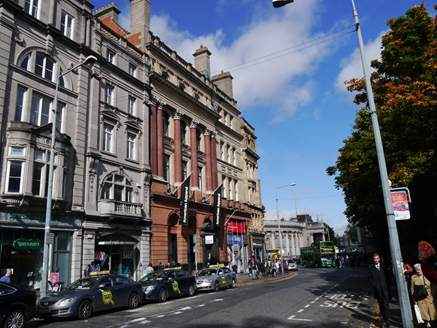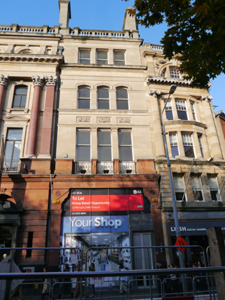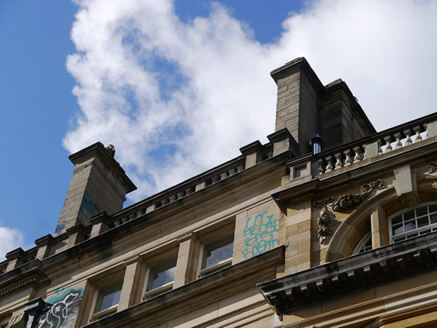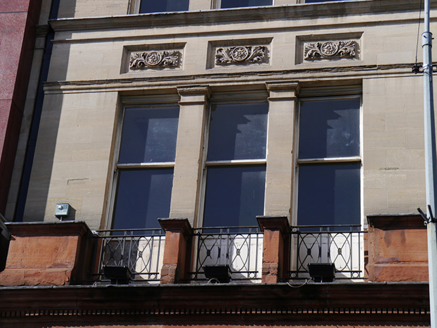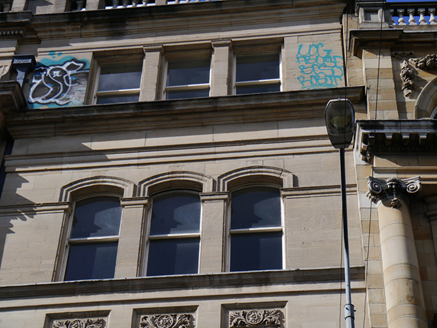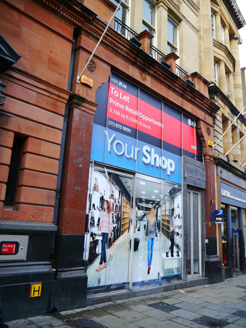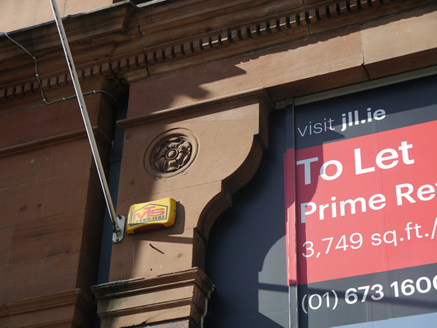Survey Data
Reg No
50910186
Rating
Regional
Categories of Special Interest
Architectural, Artistic
Previous Name
Royal Bank of Ireland originally Northern Bank
Original Use
House
Historical Use
Shop/retail outlet
Date
1900 - 1910
Coordinates
315977, 234020
Date Recorded
24/09/2015
Date Updated
--/--/--
Description
Attached single-bay four-storey former bank manager's house with dormer attic, built c. 1905. Converted for retail and office use. Currently vacant (Sept 2015). T-plan pitched roof, hipped to west with pair of dormer windows to east pitch, concealed behind balustraded sandstone parapet on moulded cornice. Ashlar sandstone chimneystacks to north and south party walls, having moulded cornices, granite copings and yellow clay pots, and red brick chimneystacks to north and south party walls to west, having stepped brick copings and similar pots. Parapet gutters with shared cast-iron hopper and recessed box-downpipe to south end with lettering '1904'. Ashlar yellow sandstone walling, with crown cornices beneath parapet and third floor sill level; moulded stringcourse above first floor openings, with frieze over featuring foliate panels with central rosettes; moulded sill and impost courses, and moulded stringcourse to second floor. Triple window openings, segmental-headed to second floor with archivolts, and square-headed elsewhere, with central openings flanked by Doric pilasters; one-over-one pane timber sliding sash windows with ogee horns throughout, those to first floor having painted timber aprons. Decorative metal balconettes to first floor openings, fixed to projecting red sandstone balustrade with lead-lined moulded cornice. Shouldered ground floor opening, framed by polished granite-clad pilasters over contrasting plinth with red sandstone Doric capitals and profiled heads featuring carved rosettes, supporting dentillated cornice and plain red sandstone frieze. Recent glazed shopfront and door opening to north side with recent zinc-clad surrounds. Abutted by similarly detailed former bank building to south.
Appraisal
A bank manager's residence designed by Joseph Geoghegan who was clerk of works to W.H. Lynn during the construction of the adjacent Northern Bank. As such, the style, proportions, massing and materials of the building mimic those of its neighbour, the elevation appearing as a reserved version of Lynn's more gregarious façade to the south. The residence and bank dominate this section of Grafton Street and contribute strongly to the architectural diversity of the area.
