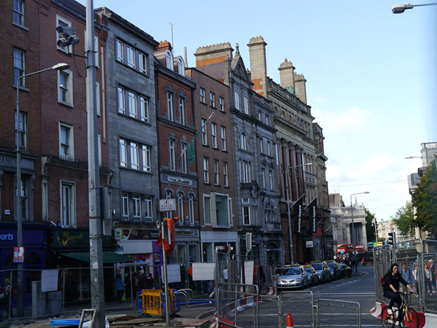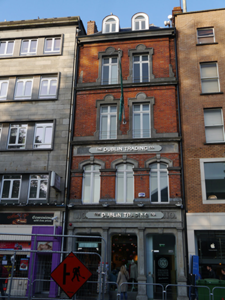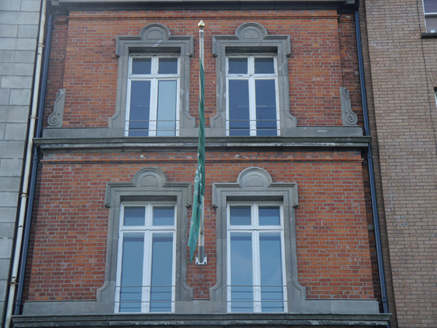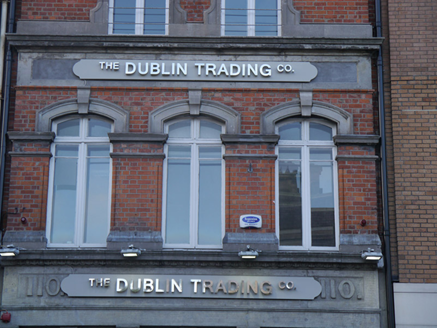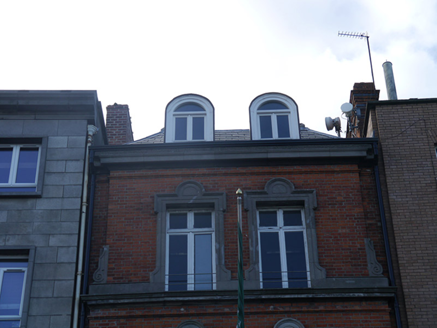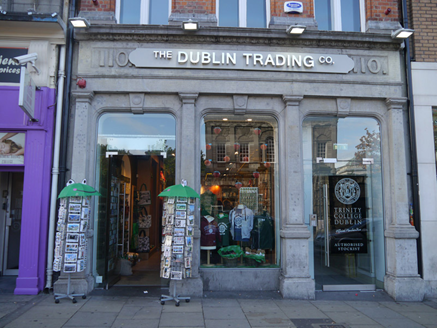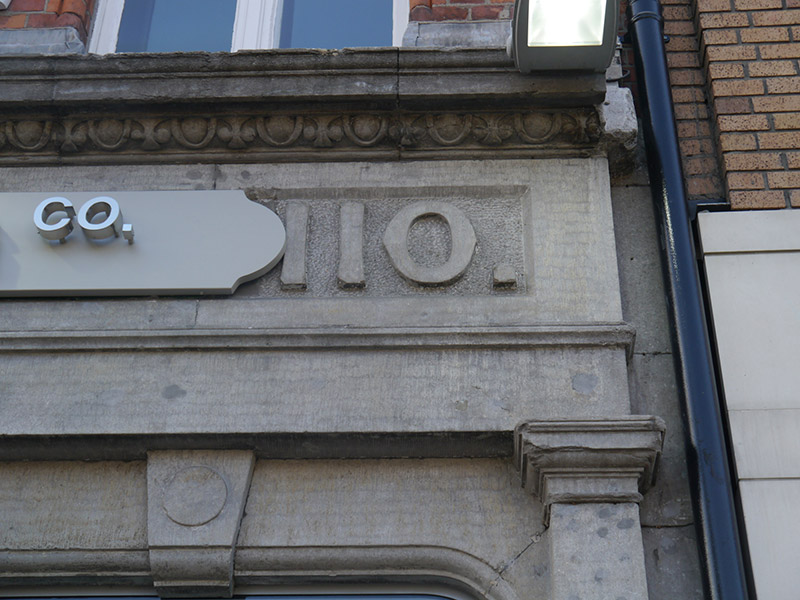Survey Data
Reg No
50910191
Rating
Regional
Categories of Special Interest
Architectural, Artistic
Previous Name
James H. North
Original Use
Shop/retail outlet
In Use As
Shop/retail outlet
Date
1870 - 1890
Coordinates
315973, 233980
Date Recorded
25/09/2015
Date Updated
--/--/--
Description
Attached four-storey commercial building with dormer attic, built 1880, having three-bay ground and first floors, two-bay upper floors and attic storey. Retail unit to ground floor and offices above. Pitched artificial slate roof, hipped to east pitch with pair of round-headed dormers, rebuilt red brick chimneystack to south party wall, and replacement ogee gutters mounted on possibly cementitious moulded eaves course with replacement uPVC downpipes to outer recessed sides. Machine-made red brick walling, laid in Flemish bond, with moulded brick stringcourses and continuous moulded limestone sills with ashlar platbands over, that to third floor topped by scrolled granite consoles. Panelled limestone fascia below second floor sill course with modern signage affixed. Square-headed window openings to second and third floors, with ashlar lugged and shouldered architraves with semi-circular keys. Segmental-headed window openings to first floor with bowtelll-moulded reveals, moulded stone archivolts and keys sprung from rendered imposts. Mullion-and-transom timber casement windows. Round-headed lead-lined bipartite dormers to attic storey with plain fanlights. Ashlar limestone shopfront comprising three basket-headed openings with roundels to keystones, flanked by Doric pilasters on pedestals rising to entablature with egg-and-dart moulded cornice over panelled frieze, having carved number '110' to each end, middle obscured by modern affixed signage. Central display window over ashlar stall-riser with modern glazing and similar flanking doors.
Appraisal
Constructed for James H. North, to the designs of George Henderson. A well-preserved example of a typically eclectic high-Victorian commercial building that retains the original stone shopfront surrounds and carved fascia, although now partially obscured by modern signage. It makes a significant contribution to this area of Grafton Street and its status as an architectural conservation area. The building works caused the collapse of the adjacent No. 111, resulting in a lawsuit against North and the contractor Meade & Son.
