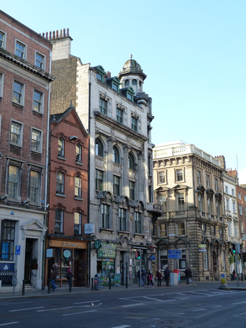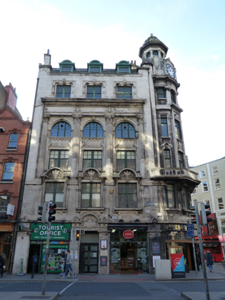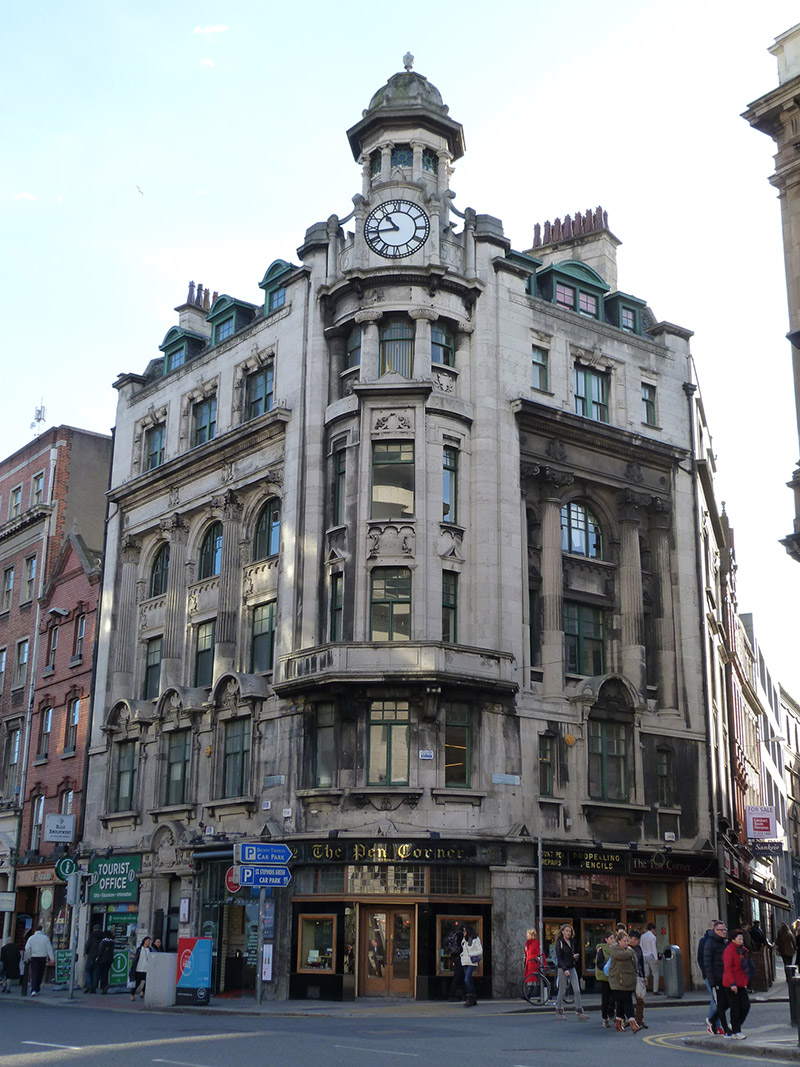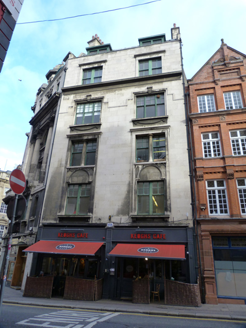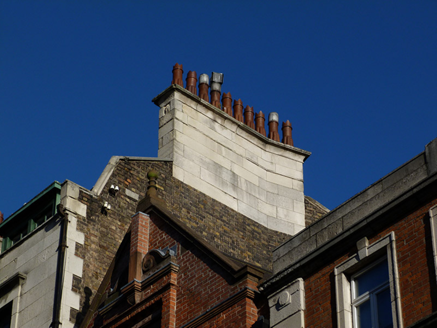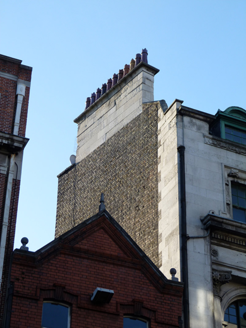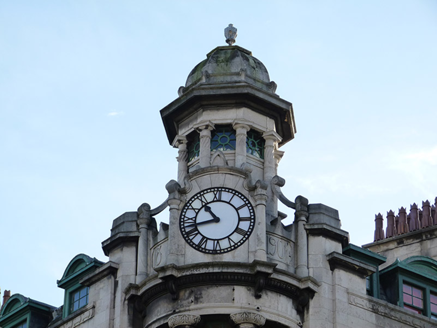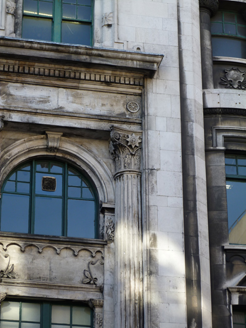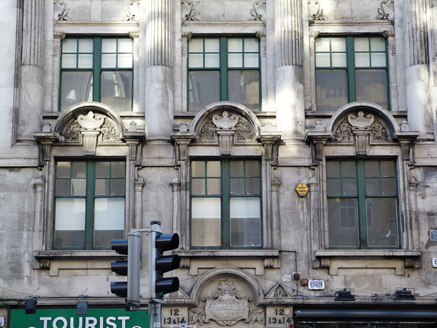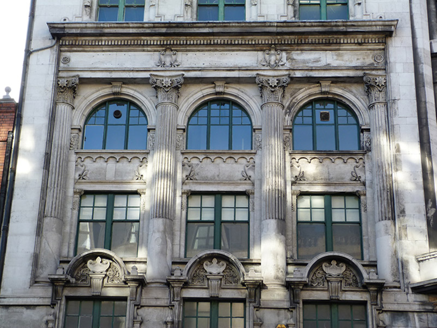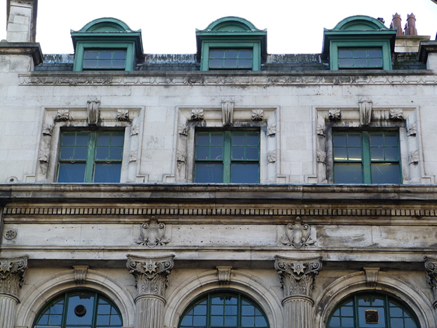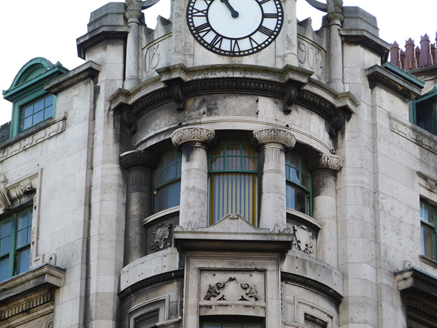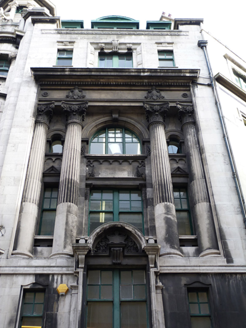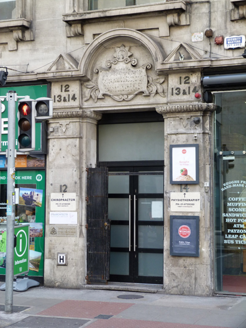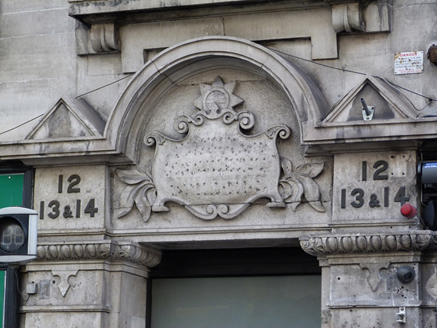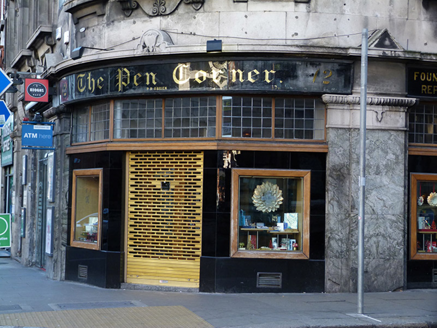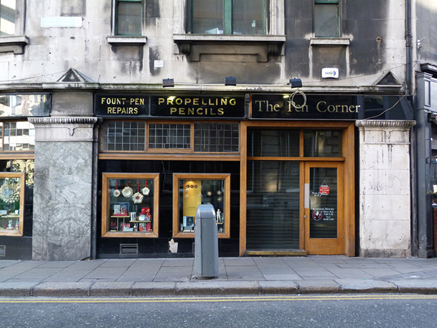Survey Data
Reg No
50910198
Rating
Regional
Categories of Special Interest
Architectural, Artistic, Technical
Previous Name
Star Life Assurance
Original Use
Bank/financial institution
In Use As
Shop/retail outlet
Date
1895 - 1905
Coordinates
315795, 234037
Date Recorded
16/11/2015
Date Updated
--/--/--
Description
Corner-sited five-storey commercial building with dormer attic, built 1899-1901, with three-bay elevation to College Green and two-bay to Trinity Street having Giant Order engaged columns to middle floors, tower to curved corner bay, and wraparound shopfront to both elevations. Slate mansard roof, having square-headed dormer windows with segmental pediments, ashlar limestone chimneystacks with coved limestone copings and red clay pots to east and west elevations, and cast-iron rainwater goods. Ashlar limestone walls, with engaged Corinthian columns dividing bays to second and third floors, supporting frieze and dentillated cornice to both elevations. Ashlar limestone cupola with clock face and carved date plaques over ashlar limestone walls to tower, with limestone balustrade to second floor. Yellow brick walls, laid in English bond, to east and south gable elevations. Square-headed window openings to first floor, having lugged carved limestone surrounds with scrolled brackets and keystone, corbelled limestone sills, round-headed pediments with carved panels over, and paired four-over-one pane timber sliding sash windows with timber mullions. Second floor has square-headed window openings with carved limestone pilasters supporting limestone entablatures, carved limestone sills and paired four-over-one pane timber sliding sash windows with timber mullions. Round-headed window openings to third floor with carved limestone pilasters and carved limestone voussoirs with scrolled keystones, carved limestone sills, and tripartite timber casement windows. Square-headed window openings to fourth floor, with continuous limestone sill course, kneed carved limestone surrounds and scrolled keystone, and paired four-over-one pane timber sliding sash windows with timber mullions. Square-headed door opening to ground floor of main elevation, with carved limestone pilasters having egg-and-dart moulding, supporting plain capitals with pediments, framing round-headed pediment with carved limestone plaque, granite step and recent double-leaf glazed timber door with overlight. Early twentieth-century shopfronts comprising polished limestone pilasters with egg-and-dart mouldings, supporting vitreolite fascia to corner with gold lettering, with square-headed display windows on vitreolite stall-riser with leaded transom lights.
Appraisal
College Green was widened, remodelled and aligned with Dame Street by the Wide Street Commissioners in the 1780s. New commercial buildings and financial institutions were introduced to the street in the late nineteenth and early twentieth centuries and many of the structures were rebuilt or remodelled. This building was designed by A. Blomfield Jackson between 1899 and 1901 for the Star Life Assurance Society of London. The work of an experienced carver is evident in the Portland stonework in the well-executed classical-style detailing, adding visual interest to the façade. The building presents as an exuberant commercial building, set off dramatically by the corner tower. The varied treatments of window openings and the differentiation of the floors makes for a visual feast. It is a tall and prominently sited corner building that creates a strong focal point at the junction of College Green and Trinity Street. The Vitreolite shopfront is striking, in combination with the pale ashlar limestone, and is a relatively rare survivor in the city.
