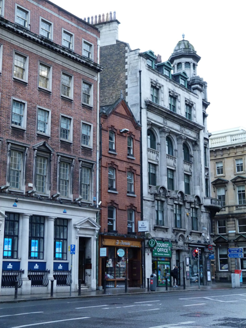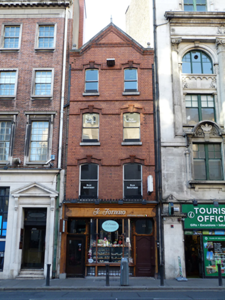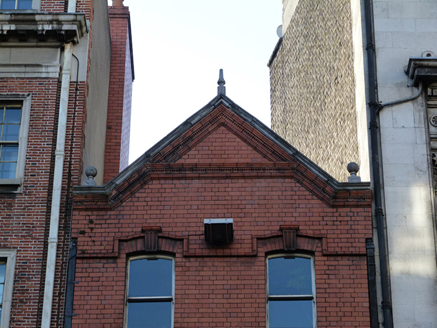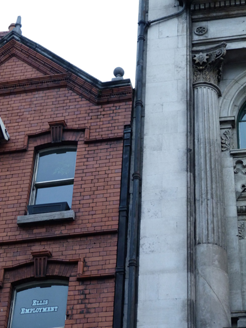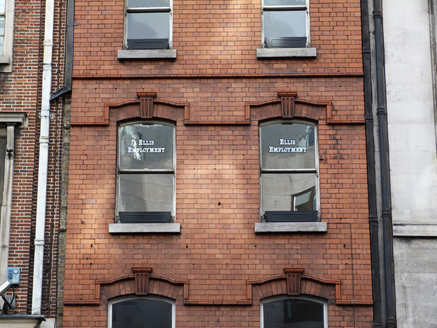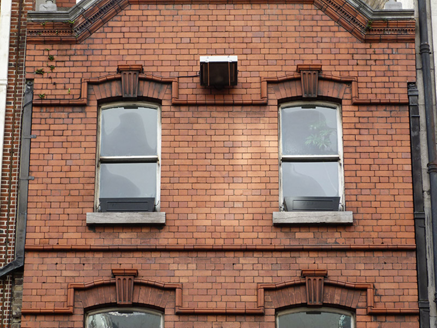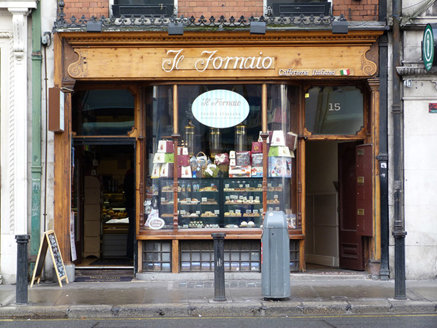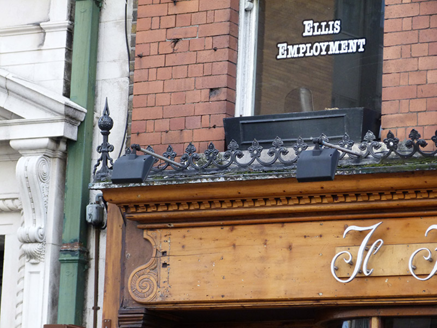Survey Data
Reg No
50910199
Rating
Regional
Categories of Special Interest
Architectural, Artistic
Original Use
House
In Use As
Shop/retail outlet
Date
1750 - 1920
Coordinates
315804, 234037
Date Recorded
13/11/2015
Date Updated
--/--/--
Description
Attached gable-fronted two-bay four-storey over concealed basement former house, built c. 1760, refaced c. 1910, with shopfront to ground floor. Now in use as restaurant and offices. Pitched slate roof, hidden behind red brick parapet with moulded brick and carved limestone coping having carved limestone ball finials, having recessed square-profile cast-iron rainwater goods to east and west ends and red brick chimneystack with red clay pots to east end. Red brick walls, laid in English bond, with moulded brick pediment and cornice to gable, and moulded brick stringcourse between second and third floors. Camber-arch window openings with limestone sills, fluted terracotta keystones, red brick hood-mouldings and one-over-one pane timber sliding sash windows, some with early glass to first, second and third floors. Early twentieth-century shopfront, comprising carved timber pilasters supporting timber fascia terminated by scrolled ends, having dentillated cornice and cast-iron cresting and cast-iron brattishing, curved square-headed display window on panelled stall-riser and masonry plinth, with carved timber colonnettes. Square-headed door openings with timber pilasters, overlights and timber panelled doors, that to west end having tiled threshold.
Appraisal
The façade of this building was remodelled by William Mitchell, giving it a characteristically Edwardian appearance. The façade, however, masks an earlier building dating from the mid- to late eighteenth century. The façade is ornamented with moulded red brick and terracotta dressings typical of the era. Of particular note is the survival intact of the early twentieth-century shopfront, which shows a high level of design and includes a curved display window, well-carved woodwork and decorative metal brattishing to the cornice.
