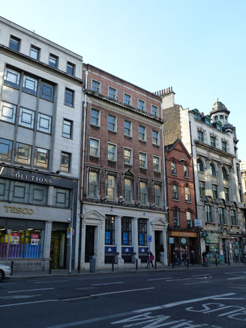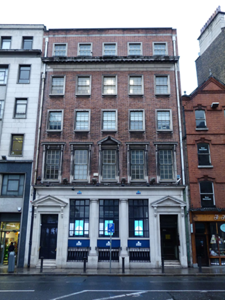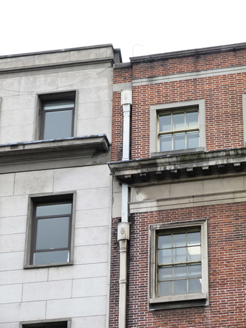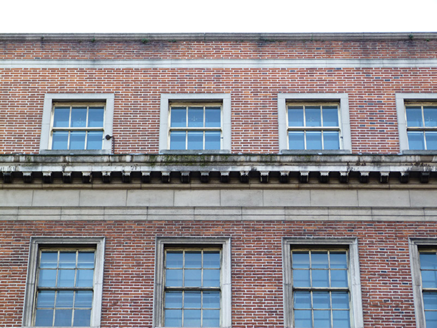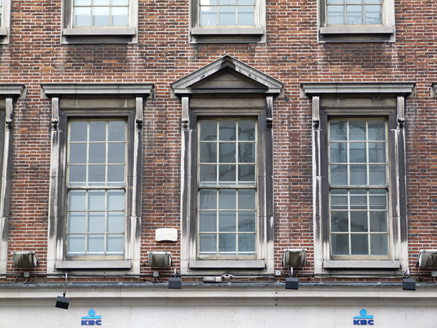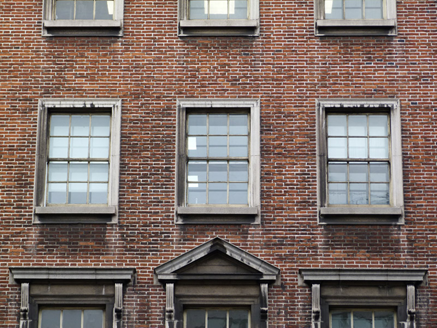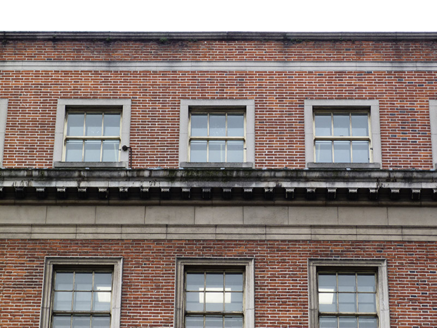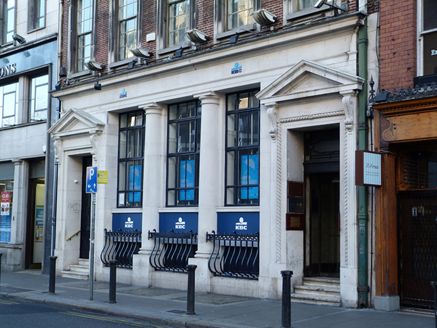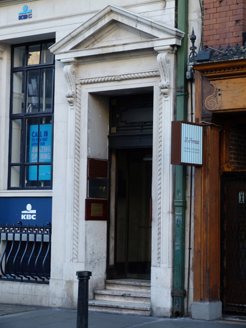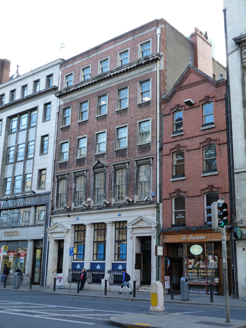Survey Data
Reg No
50910200
Rating
Regional
Categories of Special Interest
Architectural
Previous Name
Guinness Mahon Bank
Original Use
Bank/financial institution
In Use As
Bank/financial institution
Date
1925 - 1935
Coordinates
315811, 234038
Date Recorded
13/11/2015
Date Updated
--/--/--
Description
Attached five-bay five-storey bank over concealed basement, built 1930-1, with bank-front to ground floor. Flat roof, hidden behind brick parapet with granite coping, having Portland stone band below eaves, and red brick chimneystack with red clay pots to west elevation. Brown brick walls, laid in Flemish bond, with heavy Portland stone dentillated cornice above third floor over ashlar Portland stone band, and with lined-and-ruled rendered walls to west elevation. Square-headed window openings, having Portland stone architraves and sills, those to first floor having scrolled brackets supporting triangular pediment to middle bay and cornices to other bays. Timber sliding sash windows, nine-over-nine pane to first floor, six-over-six pane to second and third floors, and three-over-three pane to top floor. Bank-front comprises ashlar Portland stone walling with engaged Tuscan columns flanking middle bay, square-headed window openings to three middle bays with Portland stone sills and steel casement frames with top-lights. Square-headed basement lights with steel windows and mild steel railing with Greek key pattern. Square-headed door openings to end bays of bank-front, with rope moulding to surrounds, Portland limestone console brackets supporting triangular pediments, and having nosed Portland stone steps, and recessed double-leaf half-glazed doors with ironwork panels over.
Appraisal
College Green was widened, remodelled and aligned with Dame Street by the Wide Street Commissioners in the 1780s. New commercial buildings and financial institutions were introduced to the street in the late nineteenth and early twentieth centuries and many structures were rebuilt or remodelled. The reconstruction of this building was undertaken in 1930-1 for the Guinness Mahon Bank, to the designs of Robert Donnelly. The contractors were G.& T. Crampton. It exhibits a pared-back classical-style façade with detailing that includes Tuscan columns, pediments and entablatures. The soft red brick and bright ashlar Portland stone are combined to good effect and provide variation to the façade.
