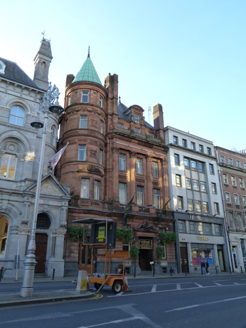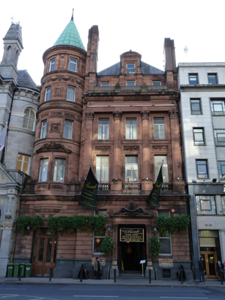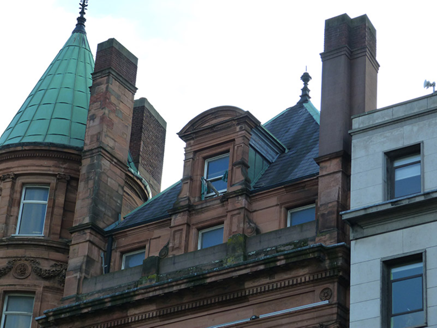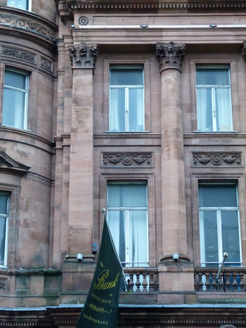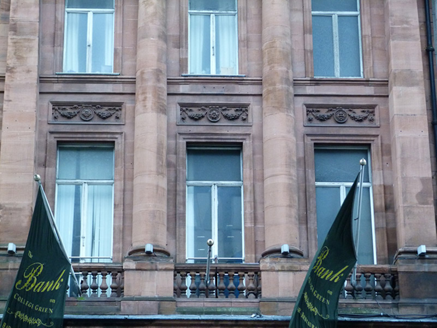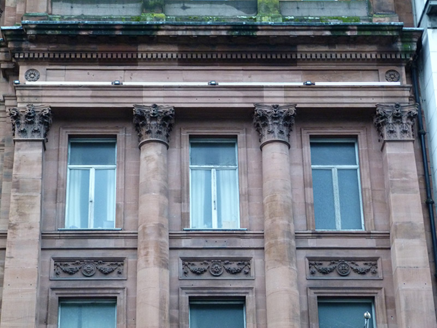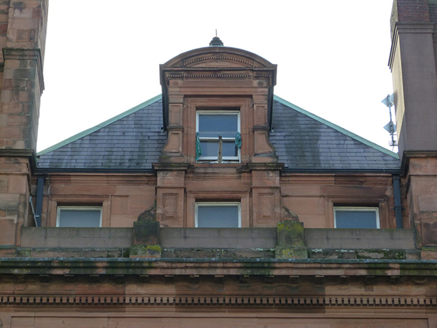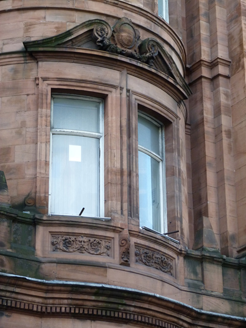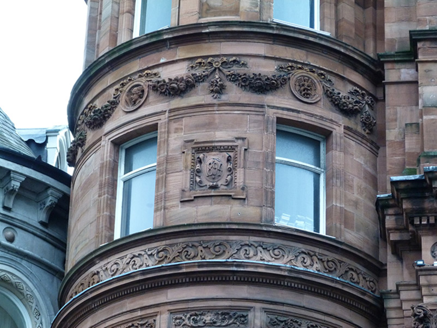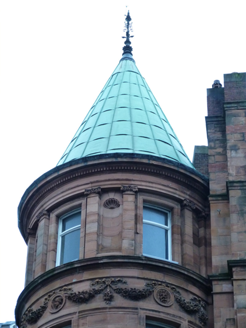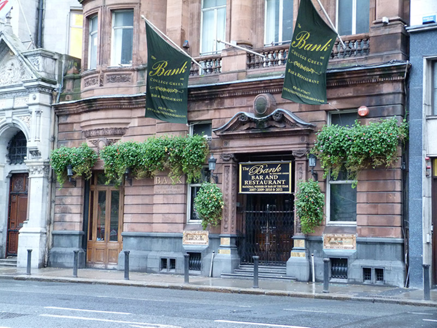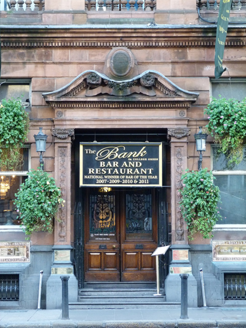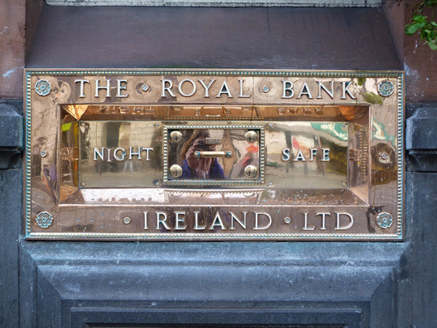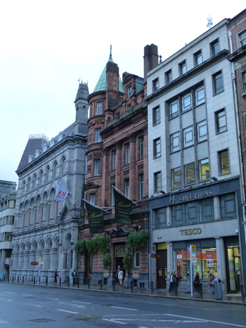Survey Data
Reg No
50910202
Rating
Regional
Categories of Special Interest
Architectural, Artistic, Historical
Previous Name
Belfast Bank/Royal Bank of Ireland
Original Use
Bank/financial institution
In Use As
Public house
Date
1890 - 1895
Coordinates
315836, 234039
Date Recorded
15/11/2015
Date Updated
--/--/--
Description
Attached three-bay four-storey former bank, built 1893-4, slightly recessed from street line, having concealed basement and dormer attic, with five-stage round-plan corner turret to east end with two-bay upper three stages and single-bay lower stages, and projecting Giant Order portico to middle floors of main block. Now in use as public house. Hipped slate roof, with square-headed dormer having panelled pilasters, segmental dentillated pediment with finial, and having tall ashlar red sandstone chimneystacks to end walls of main block, and masonry parapet with short pilasters that continue line of columns and pilasters below. Conical copper roof to turret, with metal finial. Red sandstone walls, channelled to ground floor with polished limestone plinth course having brass night safes and dentillated cornice, and ashlar above. Portico comprises engaged Corinthian columns flanking middle bay and similar pilasters to ends, supporting deep, panelled entablature with dentillated cornice and panelled frieze terminated with rosettes. Turret has moulded stringcourses at window head levels, decoratively carved bands to third and fourth stages, dentillated cornices to third to fifth stages, and decoratively carved panels between windows of third and fourth floors. Square-headed window openings with red sandstone sills and generally timber casement frames, those to ground floor of main block having channelled reveals, sloping sills and fixed timber windows, those to first floor having balustraded balconettes, and those to second floor having carved aprons. Paired square-headed openings to second stage of turret, with carved panelled aprons and shared swan's-neck pediment, and round-headed niche with scallop ornament to top stage, niche and windows being flanked by Ionic pilasters. Recessed square-headed door opening to middle bay of main block, with carved red sandstone pilasters on carved limestone bases with sandstone entablature having swan's-neck pediment with cartouche above, double-leaf half-glazed timber panelled door, and nosed limestone steps. Square-headed door opening to bottom stage of turret, with channelled sandstone reveals on limestone bases, sandstone lintel with cartouche above and double-leaf half-glazed timber panelled door.
Appraisal
This especially exuberant bank building was constructed for the Belfast Bank to the designs of William Lynn. The height of the building is emphasized by the Scots-Baronial-style turret attached to the east end, and the steeply hipped roof. The banking hall has survived relatively intact, despite its conversion to a public house. The highly ornate carved panels to the front elevation are the work of skilled craftsmen. The façade is ornamented with a number of Baroque features, including the swan's-neck pediments to the turret window and the main entrance. The exterior is constructed of Scottish Dumfries stone with Alloa, Newry and Labradorite granite, uncommon materials in Dublin and which set it apart from the pale granite and limestone masonry that typifies typify College Green.
