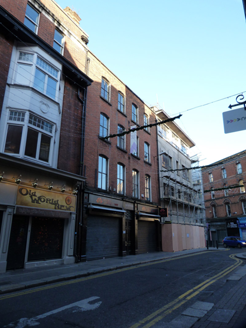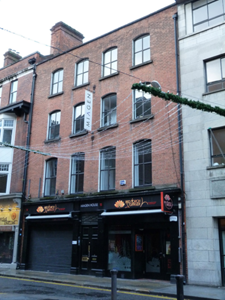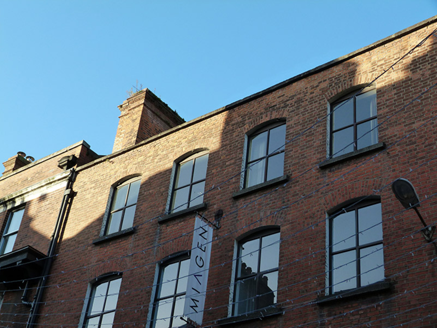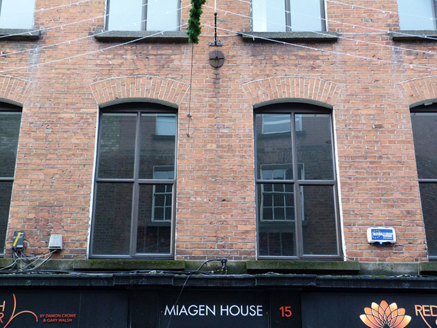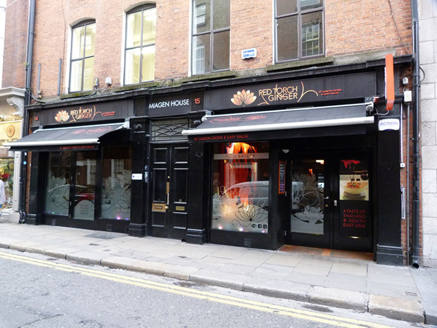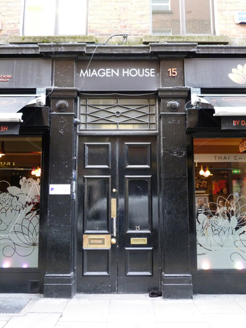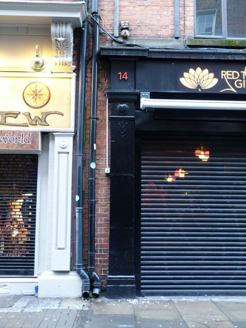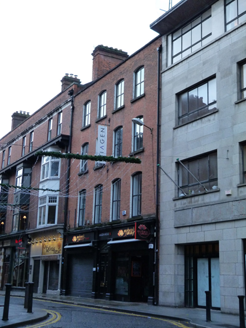Survey Data
Reg No
50910204
Rating
Regional
Categories of Special Interest
Architectural
Original Use
Shop/retail outlet
In Use As
Shop/retail outlet
Date
1920 - 1930
Coordinates
315805, 233960
Date Recorded
11/11/2015
Date Updated
--/--/--
Description
Attached pair of four-bay four-storey commercial building, reconstructed 1923-5, with shopfront to ground floor. M-profile pitched slate roof, rear span hipped to north and south ends, hidden behind brick parapet with granite coping, brick chimneystack with moulded brick cornice to south end, and replacement uPVC rainwater goods to north and south ends. Red brick walls, laid in Flemish bond. Segmental-headed window openings to upper floors, with granite sills and replacement casement windows. Shopfront comprises painted masonry pilasters supporting timber fascia and granite cornice, centrally placed square-headed door opening flanked by painted masonry pilasters, having double-leaf timber panelled door with geometric overlight.
Appraisal
This classically restrained commercial building was reconstructed to the designs of Thomas J Cullen for M.J. McCabe. The well-balanced and unadorned façade is enhanced by the retention the good quality shopfront, which adds a patina of age to the composition. The segmental-headed window openings contrast with the square-headed openings of neighbouring buildings, and the detailing of the centrally placed doorway provides a decorative focus.
