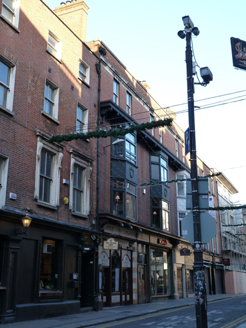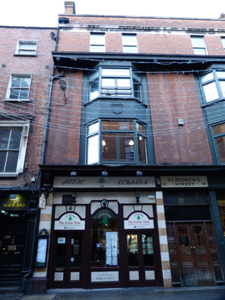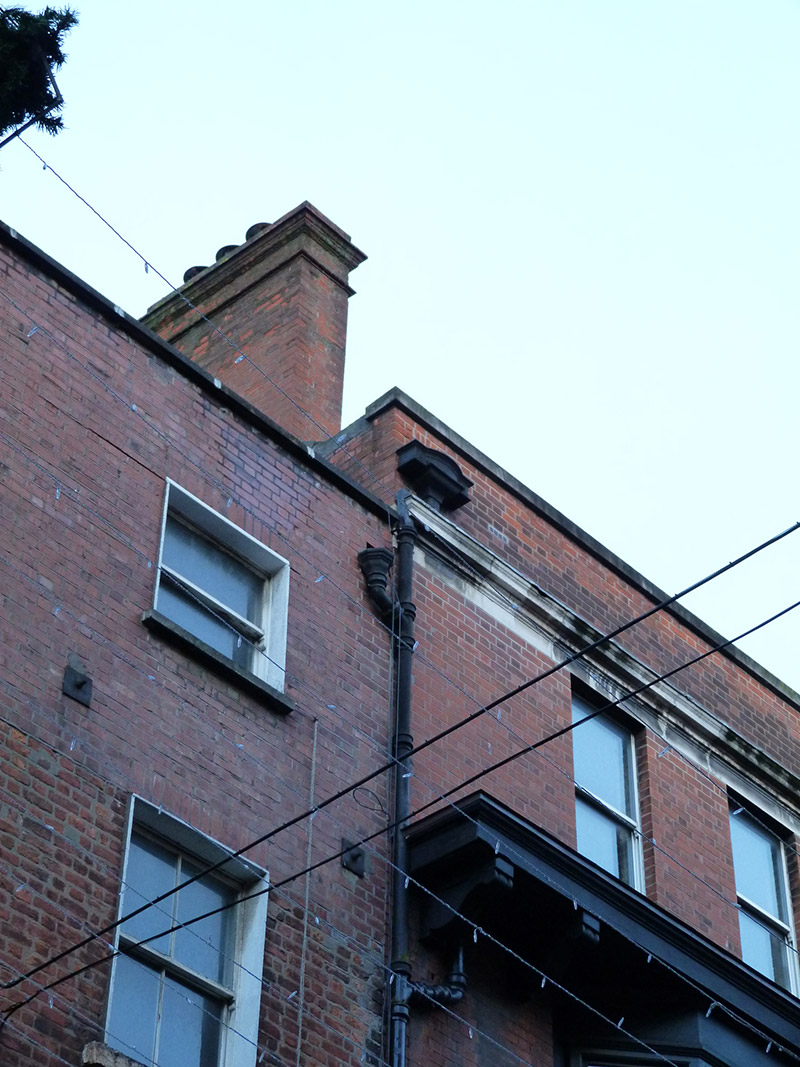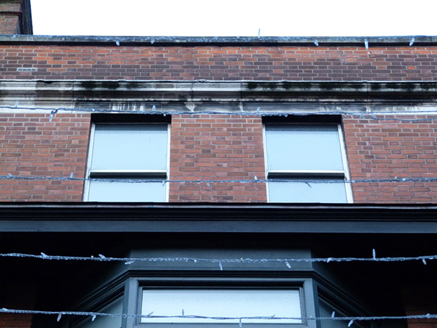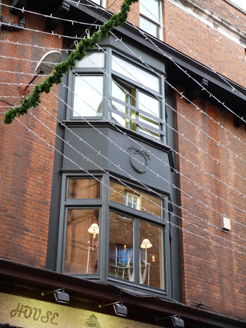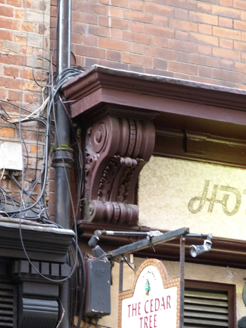Survey Data
Reg No
50910207
Rating
Regional
Categories of Special Interest
Architectural, Artistic
Original Use
Shop/retail outlet
In Use As
Restaurant
Date
1910 - 1915
Coordinates
315801, 233939
Date Recorded
11/11/2015
Date Updated
--/--/--
Description
Terraced four-storey commercial building over concealed basement, dated 1913 and built as west part of three-bay block with similar form and detailing to two premises to south, and having two-bay top floor, canted two-tier oriel to middle floors, and shopfront to ground floor. Pitched roof, hidden behind brick parapet with render cornice, having brick chimneystacks with moulded brick cornice and cast-iron rainwater goods to south end. Moulded Portland stone eaves course over red brick walls laid in Flemish bond. Timber cornice on scrolled timber brackets to second floor. Oriel has carved timber cornices and sills, with timber apron between floors with garland, and timber casement windows. Square-headed window openings to top floor, with continuous sill course and one-over-one pane timber sliding sash windows. Shopfront comprising painted brick pilaster supporting timber fascia with console bracket with dentillated cornice. Square-headed door opening, shared with building to north, with double-leaf half-glazed timber panelled door and overlight with name plaque over.
Appraisal
This building, forming part of a group of three, was built as shops and offices, replacing the three houses on the site. The design was by Frederick Hayes and the builder J. Pemberton of Charlemont St. It was occupied by F.A. Wallen and Co., Motor Dealers. A characteristic oriel window to the middle floors places the building within an early twentieth-century context and adds visual interest to the façade. While the shopfront has been modernised in recent years it retains a well-executed console bracket and deep dentillated cornice, the work of a skilled craftsman.
