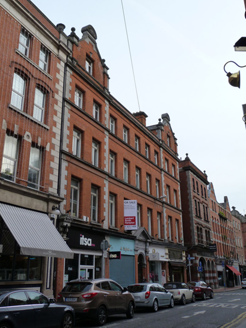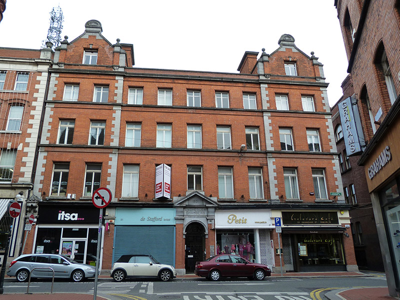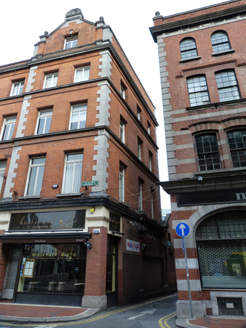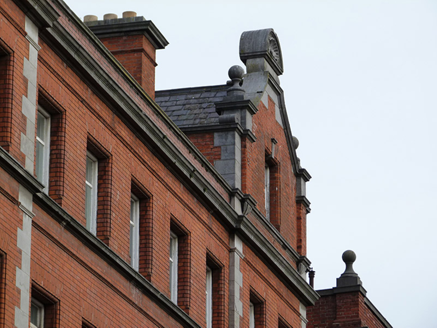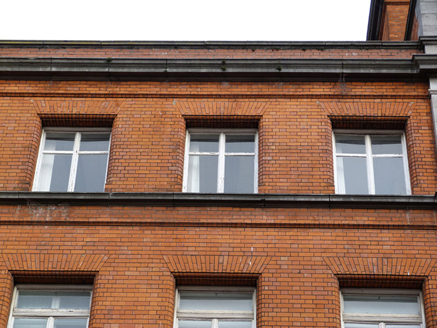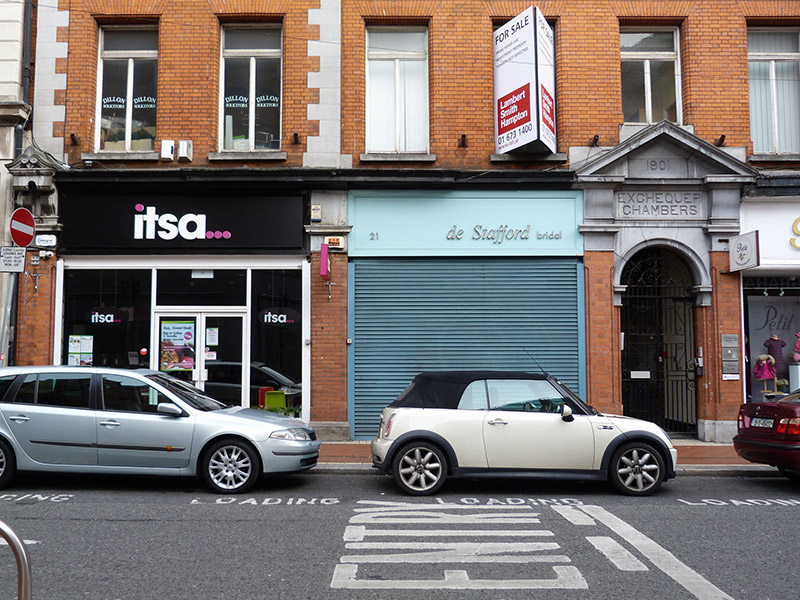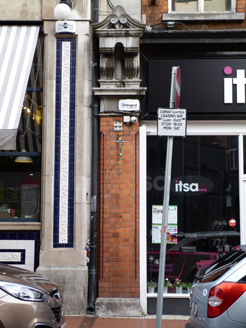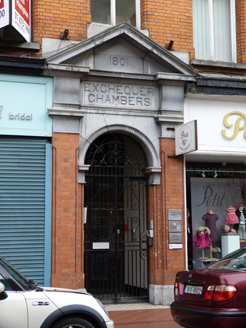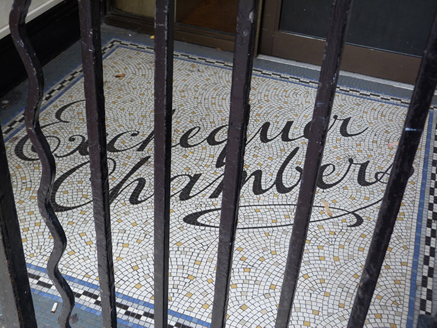Survey Data
Reg No
50910214
Rating
Regional
Categories of Special Interest
Architectural, Artistic
Original Use
Shop/retail outlet
In Use As
Shop/retail outlet
Date
1895 - 1905
Coordinates
315749, 233926
Date Recorded
25/10/2015
Date Updated
--/--/--
Description
Corner-sited nine-bay four-storey commercial building, dated 1901, with slightly advanced two-bay pedimented gabled ends to front (south) elevation with attic accommodation, three-bay elevation to east, and shopfronts to ground floor of front elevation. H-plan pitched slate roof, hidden behind brick parapet with limestone coping, and attic level of breakfronts flanked by ball finials and segmental pediments with scallop motif. Carved limestone cornice over red brick walls, laid in Flemish bond, with carved limestone quoins to breakfronts. Square-headed window openings, with limestone sills to first floor and continuous carved limestone sill courses to floors above and to attic storey, all with replacement timber casement windows. Centrally placed round-headed door opening to front elevation, with wrought-iron security gate and tiled threshold, red brick pilasters with bull-nosed brick to arrises, supporting limestone voussoirs with carved limestone fascia, framed by brick pilasters with bull-nosed brick arrises, and carved limestone capitals supporting open-bed moulded limestone pediment. Shopfronts comprise square-headed display windows with deep timber fascias and cornices, framed by brick pilasters with carved limestone bases and capitals, that to west end with scrolled brackets with swan's-neck pediment.
Appraisal
Exchequer Street derives its name from the Royal Exchequer, which was located there in the medieval period. The street was largely rebuilt at the turn of the twentieth century and is dominated by tall red brick buildings with terracotta, brick and masonry dressings. Exchequer Chambers is typical of the surviving Edwardian commercial and office buildings. Completed in 1901 to the designs of W.H. Byrne, the form is given added interest through its projecting end bays with gables having decorative details, including scallop ornament and ball finials. The use of different treatments of red brick, in combination with limestone detailing, provides textural variation to the composition. The fine brick and limestone doorcase provides a strong decorative focus to the façade.
