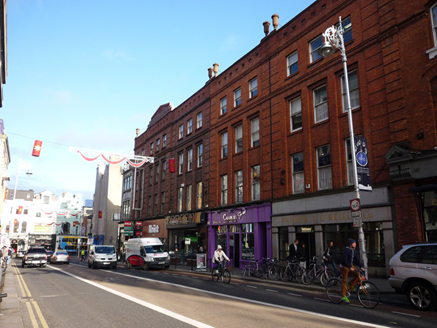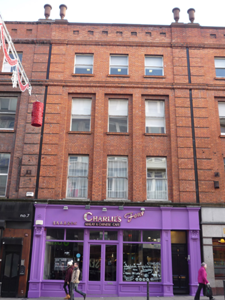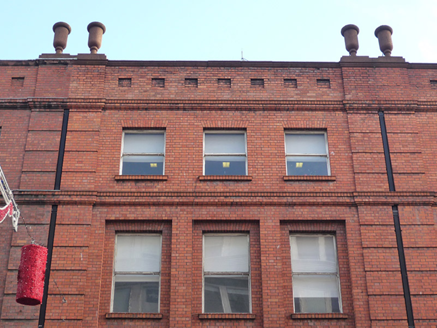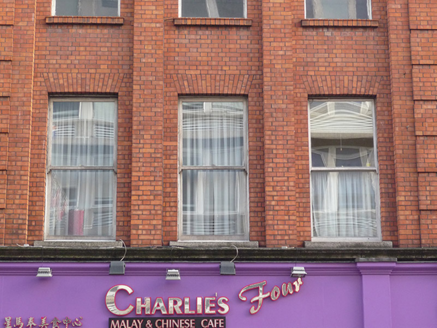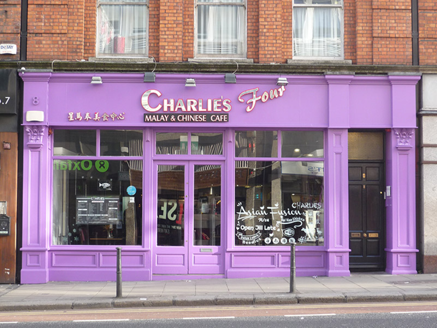Survey Data
Reg No
50910220
Rating
Regional
Categories of Special Interest
Architectural
Original Use
Shop/retail outlet
Historical Use
Office
In Use As
Office
Date
1930 - 1940
Coordinates
315658, 233970
Date Recorded
16/11/2015
Date Updated
--/--/--
Description
Attached three-bay four-storey commercial building, built c. 1935 as part of cohesive block of five similarly detailed buildings, having square-headed double-height recessed bays to middle floors, and shopfront to ground floor. Full-height flat-roof return to rear (east). Pitched roof to west, abutted by flat roof of return and concealed by brick parapet with square recessed panels, moulded brick and lead-lined cornice over, outer ends topped with carved sandstone urn finials. Parapet gutters with recessed cast-iron box-downpipes (replacement) to outer ends. Machine-made red brick walling, laid in Flemish bond, with projecting horizontally channelled brick piers to outer ends, rising to moulded brick stringcourses over middle floor window openings (continuing across neighbouring buildings). Square-headed window openings, with brick voussoirs, brick sills to top two floors and masonry to first floor, with original one-over-one pane timber sliding sash windows with ogee and profiled horns, and having largely replacement glass. Traditional-style recent timber shopfront to ground floor, surmounted by original moulded masonry cornice (continuing across neighbouring buildings). Square-headed door opening to south bay serves upper floors and has recessed timber panelled door with rolled glass overlight.
Appraisal
This building is part of a terrace of red brick commercial units, built c. 1935, and attributed to the designs of architect George L. O’Connor. Despite some fabric alterations the buildings survives well, particularly across the upper floors. It forms part of a coherent group that dominates this stretch of the street and contributes to the rich fabric of historic commercial buildings defining much of the streetscape character within this architectural conservation area.
