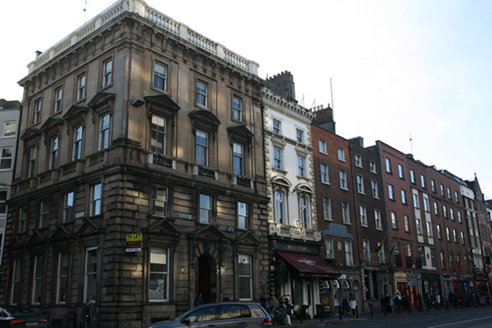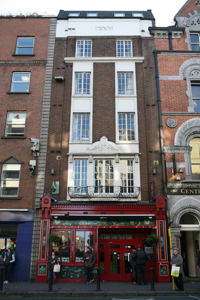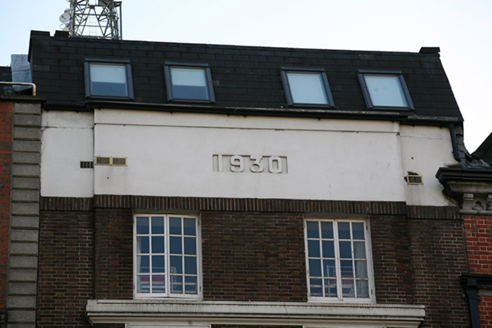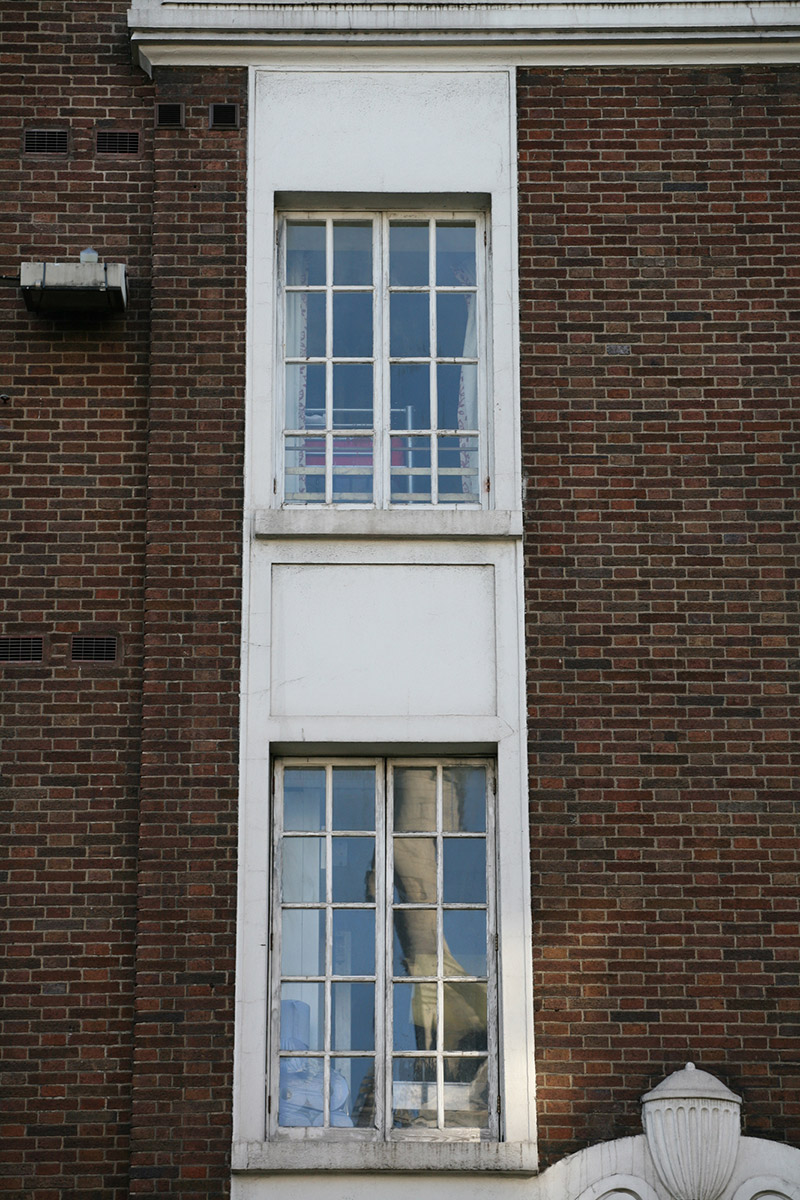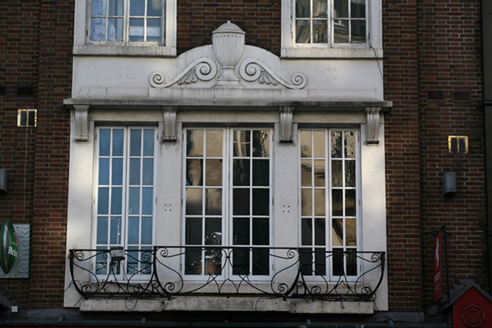Survey Data
Reg No
50910234
Rating
Regional
Categories of Special Interest
Architectural, Artistic
Original Use
Office
In Use As
Public house
Date
1925 - 1935
Coordinates
315711, 234028
Date Recorded
13/11/2015
Date Updated
--/--/--
Description
Attached two-bay five-storey commercial building, dated 1930, with recent attic storey and traditional-style pubfront to ground floor. Flat roof, with single pitch to attic storey, having skylights. Machine-made red brick walls, laid in Flemish bond, with shallow central breakfront having rendered section over top floor with date panel '1930', vertical rendered panels to both bays at second and third floor levels below deep moulded cornice over third floor. Square-headed window openings with painted masonry sills and possibly original bipartite multiple-pane timber casement windows. Tripartite window to first floor, with scrolled console brackets supporting hood-cornice and surmounted by central urn in relief with scrolls to either side and having decorative wrought-iron balconette. Decorative oriel window to rear extension, inserted c. 2010.
Appraisal
An interesting example of an early twentieth-century infill building by architect P.J. Munden that respects the original plot size and displays a loose interpretation of the Georgian row house idiom, while employing some Art Deco motifs, adding to the wealth of architectural variety on this major thoroughfare. The replacement shopfront is sympathetic, although generic in style. The retention of casement windows and the decorative scheme adds to the architecture heritage value of this distinctive building.
