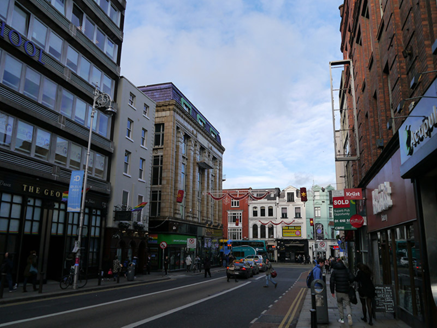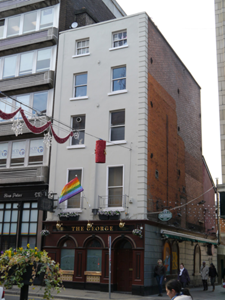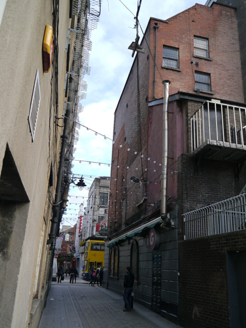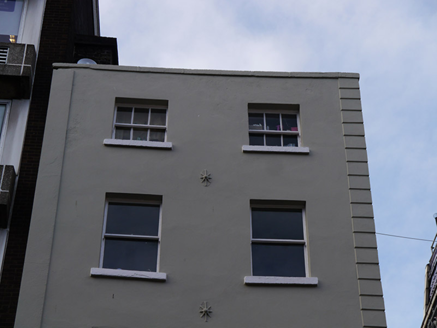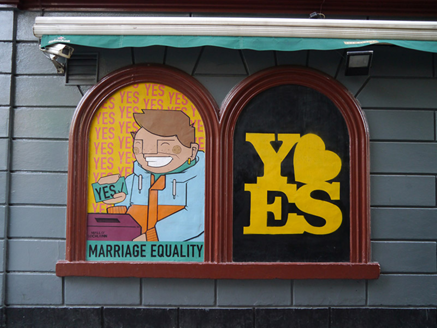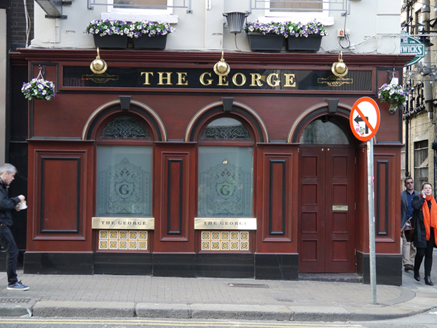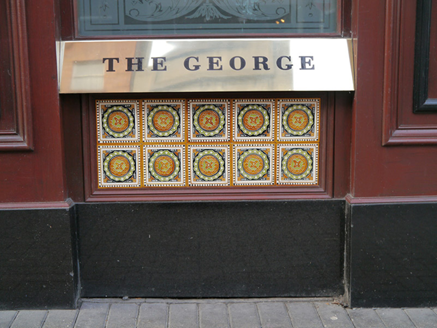Survey Data
Reg No
50910239
Rating
Regional
Categories of Special Interest
Architectural, Social
Original Use
Shop/retail outlet
In Use As
Public house
Date
1810 - 1830
Coordinates
315629, 233998
Date Recorded
20/11/2015
Date Updated
--/--/--
Description
Corner-sited two-bay five-storey commercial premises, built c. 1820, with arcaded timber pubfront to ground floor. Hipped roof, with buff brick chimneystack and red clay pots located to south party wall, concealed behind painted rendered parapet to front and red brick parapet to side (north) and rear elevations, with masonry coping. Concealed gutters with hopper and downpipe breaking through to rear. Painted rendered walling, with rendered quoining to northeast corner, and centrally located pattress plates. Red brick walling, laid in Flemish bond, to rear and side elevations, ground floor of latter having painted rendered rusticated walling. Square-headed window openings, diminishing to upper floors, with masonry sills, those to rear having brick voussoirs and cast-iron grilles fixed to reveals. Timber sliding sash windows, three-over-three pane to top floor and one-over-one pane elsewhere, openings to first floor front having metal balconettes. Round-headed blind openings to ground floor of side elevation, paired to west end, having moulded architraves and masonry sills. pubfront has tripartite round-arch openings and timber panelled pilasters on masonry-clad plinths rising to imposts supporting moulded architraves with keystones, and having moulded cornice continuing to side elevation. Leaded stained-glass top-lights surmounting frosted glass display windows over polychrome-tiled stall-risers. Entrance door in north end bay, with double-leaf timber panelled door and single tiled step to street. Plainly detailed square-headed door opening to west end of side elevation, with double-leaf timber panelled door and having single step to street.
Appraisal
This early nineteenth-century commercial building retains its Georgian character and proportions, particularly to the upper floors. Its arcaded pubfront provides a visual focus to the façade. Despite the overwhelming scale of the adjoining office block to the south, the building’s reserved façade makes a significant contribution to the streetscape. South Great George’s Street was developed throughout the late nineteenth and early twentieth centuries by the Dublin City Market Company, whose South City Market building dominates the east side of the street.
