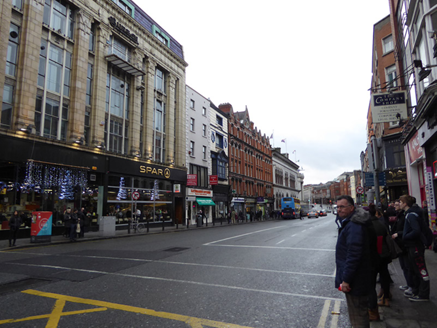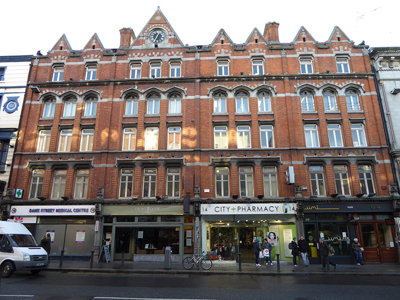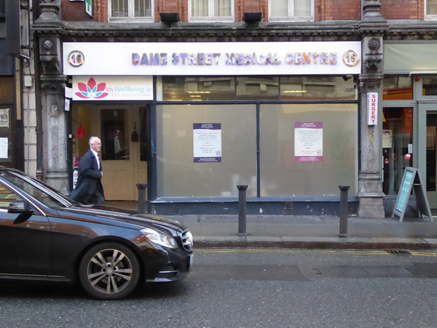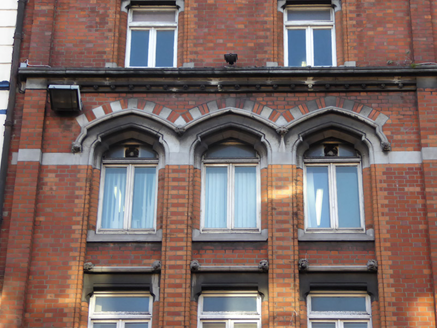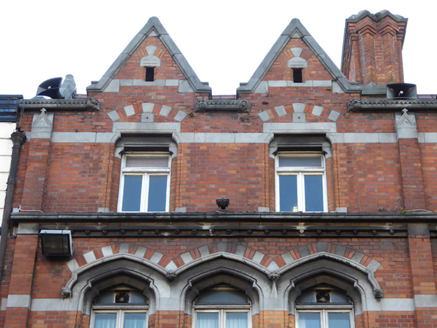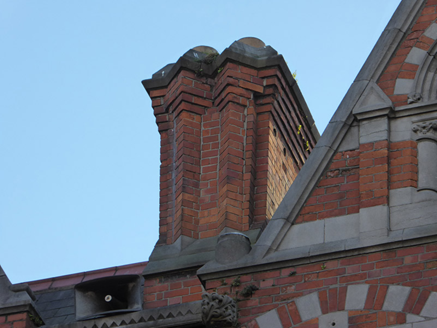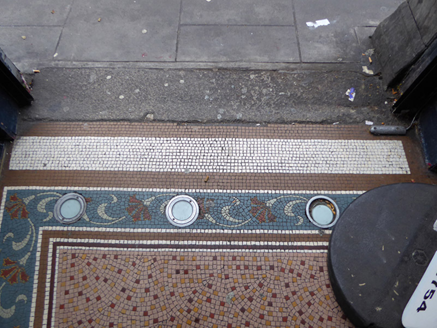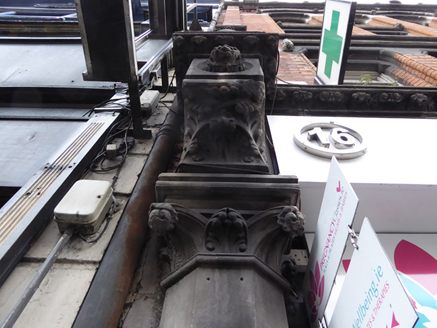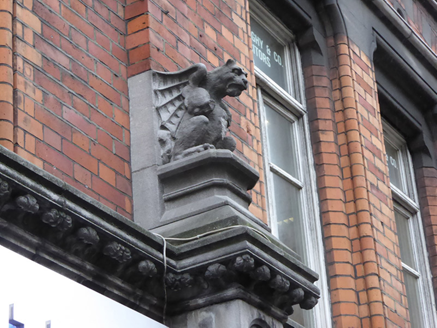Survey Data
Reg No
50910254
Rating
Regional
Categories of Special Interest
Architectural, Artistic
Original Use
Shop/retail outlet
In Use As
Surgery/clinic
Date
1875 - 1880
Coordinates
315594, 234017
Date Recorded
25/11/2015
Date Updated
--/--/--
Description
Terraced five-storey gabled commercial building over basement, erected 1879, having three bays to middle floors, two bays to top floor, and shopfront to ground floor. One of four similar buildings. Pitched natural slate roof, with parapet gutter to north, red clay roll-top ridge tiles, splayed granite verge copings to east gable, gablets over top floor openings with vents and stone copings, and chevron moulding to stone parapet coping with foliate stops. Red brick chimneystack to west, with triangular projections to north and south sides, granite plinth, brick corbelled cap with granite coping, and yellow clay pots. Cast-iron downpipe to east. Red brick Flemish bond walling, having brick pilasters to ends of elevation with gabled limestone tops, limestone bands to sill level of dormer gables and to imposts of first floor and top two floors. Second and third floor windows set within double-height recesses. Roll-moulded reveals to all openings, moulded and carved stone sill courses to first, second and fourth floors. All window openings recessed, with splayed brick reveals, openings to middle floors separated by pilasters. Third floor openings have shouldered pointed segmental heads, other openings are square-headed, with quadrant corners to first and second floors, continuous moulded stone label to first floor and continuous pointed segmental hood-moulding to third floor, with foliate stops. Alternating brick and stone voussoirs to relieving arches over first, third and fourth floor openings. Timber windows, comprising two vertical casements with horizontal opening light. Original painted timber shopfront, with moulded details to mullions and transoms, much altered in upper panels and stall-riser, limestone octagonal-plan engaged flanking columns on square bases with foliate capitals and surmounted by projecting carved consoles carrying first floor sill and gryphons on moulded plinths. Mosaic flooring to entrance lobby with decorative margin, and timber panelled inner door screen.
Appraisal
One of a distinctive, unified group of four gabled buildings attributed by Casey (2005) to J.J. O’Callaghan and making a substantial contribution to the scale and quality of the south side of Dame Street. It exhibits brick and stone detailing and carving typical of the late nineteenth/early twentieth-century period of rapid redevelopment in this part of Dublin, that resulted in replacement of much of the rebuilding work on the south side that had been instigated by the Wide Street Commissioners in the eighteenth century. The building heights were generally maintained, as was the wide-street vista eastwards to Trinity College. Portions of the original shopfront survive, including mosaic flooring at the entrance. The variety of window openings and the varied plan of the upper floors provides visual interest.
