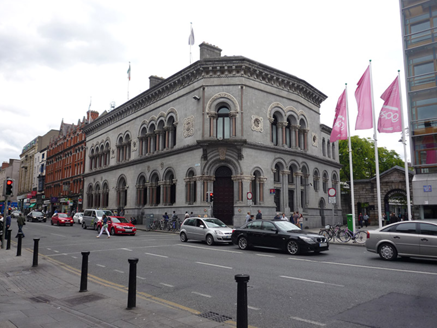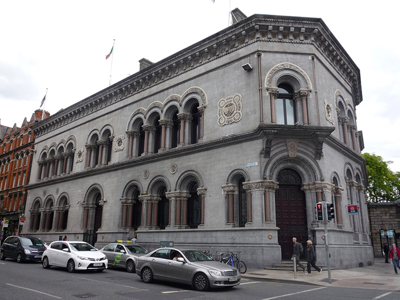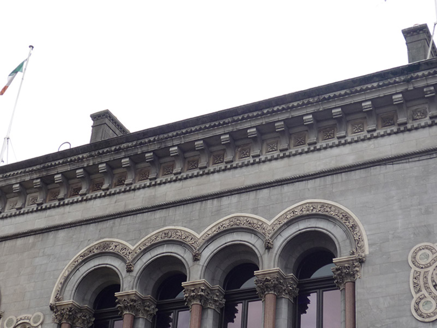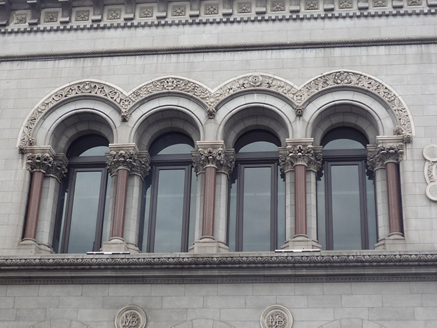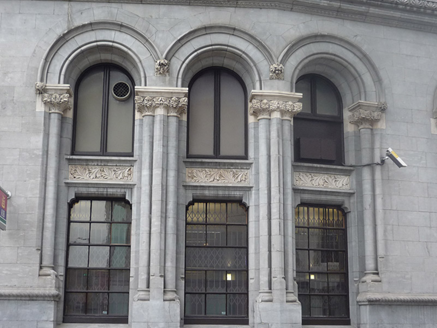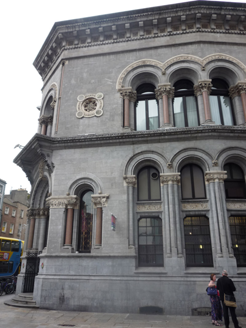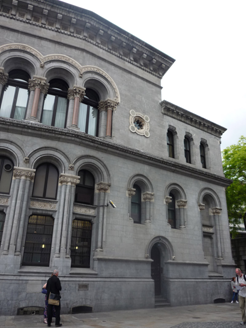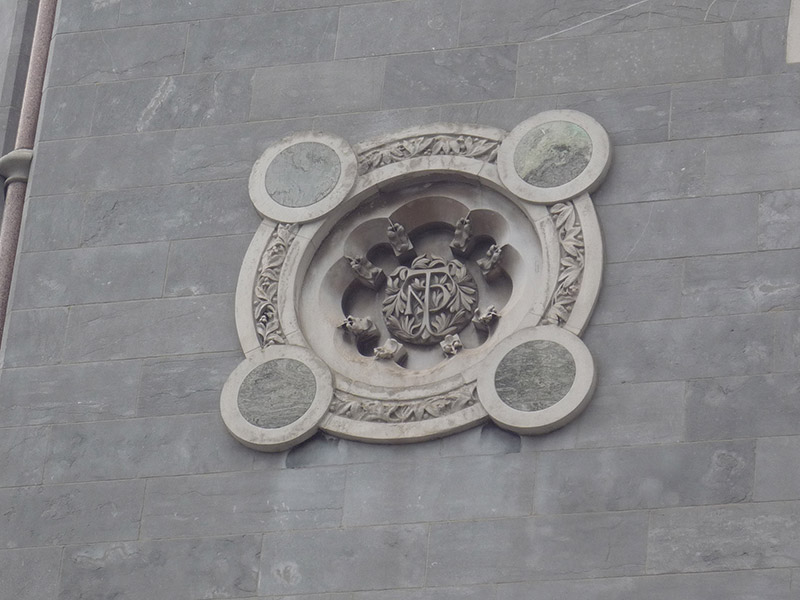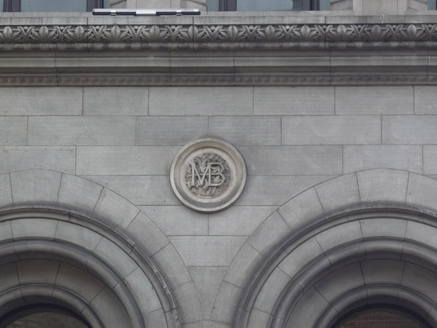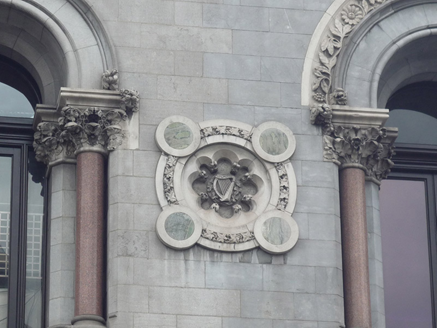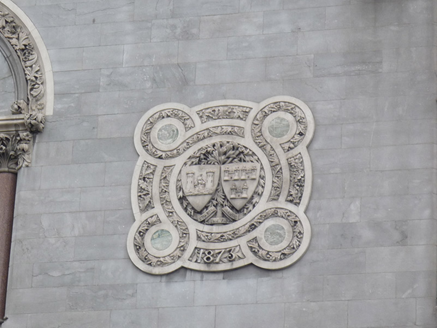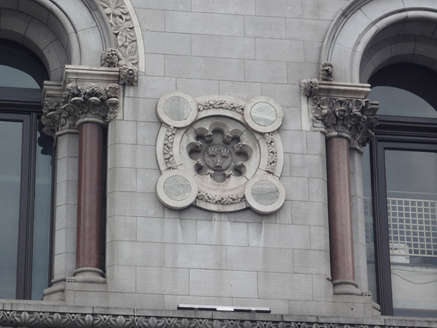Survey Data
Reg No
50910258
Rating
Regional
Categories of Special Interest
Architectural, Artistic
Previous Name
Munster Bank
Original Use
Bank/financial institution
In Use As
Bank/financial institution
Date
1870 - 1875
Coordinates
315553, 234017
Date Recorded
02/07/2015
Date Updated
--/--/--
Description
Corner-sited two-storey multiple-bay bank, built 1870-74 (dated 1873) in Lombardo-Romanesque style, having canted northwest corner and angled lower two-bay annexe on Palace Street. Frontage extended to east along Dame Street 1958-59 by McDonnell & Dixon, with replication of style, detailing and materials of original building. Two ashlar stone chimneystacks with corbelled dentillated caps. Heavy overhanging eaves, supported on corbelled brackets having paterae between. Walling consists of ashlar Ballinasloe limestone over matching moulded plinth, with foliate sill courses at first floor level and rope-moulded sill course at ground floor level. Decorative Portland stone medallions including date-stone of 1873 featuring gilded shields of Munster’s main towns, harp motif and 'MB' monogram. Recessed round-headed windows, in groups of four flanking two to first floor and groups of three flanking doorway to ground floor on Dame Street, pairs on Palace Street, and single openings flanking corner entrance, detailed with heavily moulded foliation over continuous hood-mouldings supported on polished pink granite colonnettes with heavily foliated capitals. Fixed timber windows to ground floor and casement windows to first floor. All openings treated consistently, except for lower lights of ground floor on Palace Street, which have shouldered flat-arch openings, foliate cornice and elongated limestone colonnettes. Principal entrance consists of varnished timber panels (six-leaf), recessed within triple ordered opening with heavily moulded detailing, fixed fanlight with ornate cast-iron grille, foliate keystone surmounted by flat canopy extending from first floor sill course and carried on carved corbels, accessed by four curved stone steps and decorative iron gate screen. Secondary elevation to Palace Street includes similar detailing to Dame Street elevation, but with plain hood-mouldings to ground floor openings and shouldered window openings to upper floor of annex, having plain limestone surrounds. Banking hall is double-height with original detailing, including marble panelling, decorative plasterwork, original panelled bank counters, ornate pilasters and cast-iron painted radiators. Opens directly onto Palace Street (which leads into Dublin Castle). Abutted to east by red brick terrace (Nos. 13-16).
Appraisal
This elegant bank was designed in an Italianate style by the noted architect, Thomas N. Deane, whose initials appear on a roundel on the elevation facing Palace Street. Stone carving is by Charles Will1am Harrison. It is a well-crafted, notably fine example of this architect’s work, bearing similarity to the earlier Museum Building at Trinity College. The building is distinguished by the use of different types of stone – blue-grey Ballinasloe limestone in the walls, decorative Portland stone plaques, polished limestone and pink granite colonnettes and carved Portland stone capitals. Fantastical foliage and creatures within capitals, arches and medallions.
